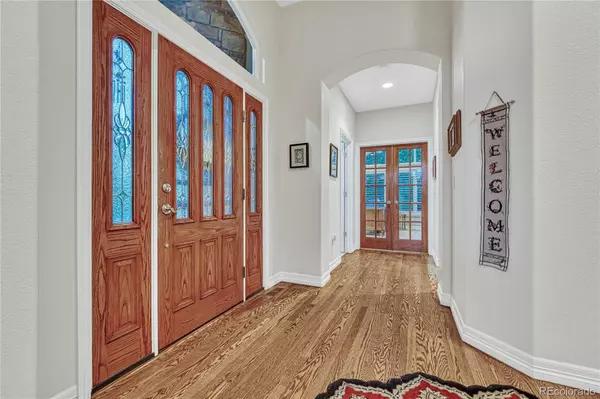$1,200,000
$1,300,000
7.7%For more information regarding the value of a property, please contact us for a free consultation.
4 Beds
5 Baths
3,900 SqFt
SOLD DATE : 08/22/2023
Key Details
Sold Price $1,200,000
Property Type Single Family Home
Sub Type Single Family Residence
Listing Status Sold
Purchase Type For Sale
Square Footage 3,900 sqft
Price per Sqft $307
Subdivision Windmill Creek Reserve
MLS Listing ID 3025429
Sold Date 08/22/23
Bedrooms 4
Full Baths 2
Half Baths 2
Three Quarter Bath 1
Condo Fees $325
HOA Fees $325/mo
HOA Y/N Yes
Abv Grd Liv Area 2,576
Originating Board recolorado
Year Built 2005
Annual Tax Amount $6,864
Tax Year 2023
Lot Size 8,712 Sqft
Acres 0.2
Property Description
Welcome Home to this beautifully taken care of move-in ready Ranch property. Great location in a cluster of Ranch Style
properties that back to the Valley Country Club. From the moment you walk in the door you will be amazed by the open
feeling you get with the high ceilings and abundance of light. Immediately to the left as you enter you will find a large
vaulted room with french doors that is currently used as an office. We have listed it as a 4th bedroom as it has a nice
walk-in closet. As you walk through the foyer you will walk past the formal dining room with tray ceiling that has indirect
lighting to add a touch of class. There is a butler's pantry as you enter the very large open kitchen complete with cherry
cabinets with under cabinet lighting, granite countertops and a complete appliance package including trash compactor.
There is a desk area in the kitchen area as well as a place for the kitchen nook along with island eating bar that easily accomodates 4 bar stools. The kitchen is open to the large open great room complete with ceiling fan and gas fireplace.
There is a sound system that is included next to the fireplace with speakers in the great room, office, dining room and on
the outside patio. You will love the size of the primary bedroom and large bathroom and walk in closet. The Seller opted
for a larger shower with two shower heads instead of the traditional 5 piece bathroom. Finished basement complete with
large family room, bedroom and full bathroom. There is a lot of room for storage and an area that was used for a workshop area. Enjoy relaxing on your extended covered patio with total privacy from neighbors on both sides of you. The
garage is currently set up for this home to be wheelchair assessible. In the event the new buyer does not need this feature the seller will restore to its' original state. Must see!!!
Location
State CO
County Arapahoe
Rooms
Basement Full
Main Level Bedrooms 3
Interior
Interior Features Audio/Video Controls, Ceiling Fan(s), Eat-in Kitchen, Granite Counters, High Speed Internet, Kitchen Island, Open Floorplan, Pantry, Primary Suite, Vaulted Ceiling(s), Walk-In Closet(s)
Heating Forced Air
Cooling Central Air
Flooring Concrete, Wood
Fireplaces Number 1
Fireplaces Type Great Room
Fireplace Y
Appliance Cooktop, Dishwasher, Disposal, Double Oven, Dryer, Microwave, Oven, Refrigerator, Self Cleaning Oven, Trash Compactor, Washer
Exterior
Garage Spaces 2.0
Utilities Available Cable Available, Electricity Connected, Natural Gas Connected, Phone Connected
Roof Type Concrete
Total Parking Spaces 2
Garage Yes
Building
Lot Description Level
Sewer Public Sewer
Water Public
Level or Stories One
Structure Type Stone, Stucco
Schools
Elementary Schools High Plains
Middle Schools Campus
High Schools Cherry Creek
School District Cherry Creek 5
Others
Senior Community No
Ownership Individual
Acceptable Financing Cash, Conventional, Jumbo
Listing Terms Cash, Conventional, Jumbo
Special Listing Condition None
Read Less Info
Want to know what your home might be worth? Contact us for a FREE valuation!

Our team is ready to help you sell your home for the highest possible price ASAP

© 2025 METROLIST, INC., DBA RECOLORADO® – All Rights Reserved
6455 S. Yosemite St., Suite 500 Greenwood Village, CO 80111 USA
Bought with RE/MAX Professionals
GET MORE INFORMATION
Consultant | Broker Associate | FA100030130






