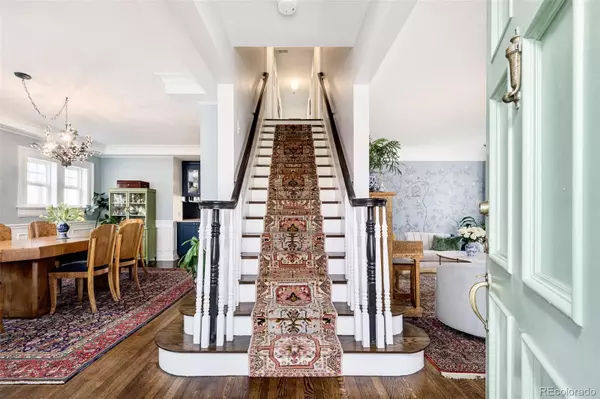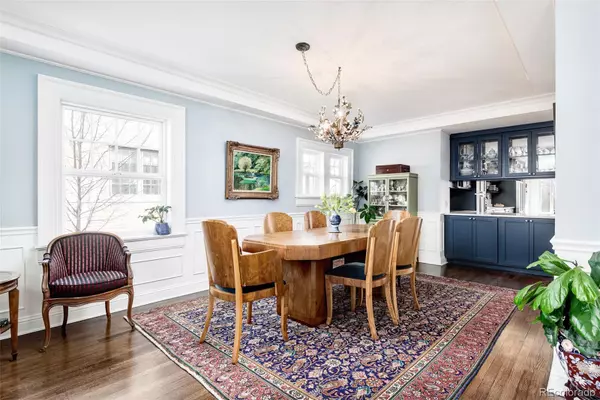$1,895,000
$1,895,000
For more information regarding the value of a property, please contact us for a free consultation.
5 Beds
5 Baths
4,000 SqFt
SOLD DATE : 08/23/2023
Key Details
Sold Price $1,895,000
Property Type Single Family Home
Sub Type Single Family Residence
Listing Status Sold
Purchase Type For Sale
Square Footage 4,000 sqft
Price per Sqft $473
Subdivision Park Hill, South Park Hill
MLS Listing ID 7273351
Sold Date 08/23/23
Style Traditional
Bedrooms 5
Full Baths 4
Half Baths 1
HOA Y/N No
Originating Board recolorado
Year Built 1926
Annual Tax Amount $6,380
Tax Year 2021
Lot Size 6,098 Sqft
Acres 0.14
Property Description
Charming Dutch Colonial on a quiet tree-lined street in the coveted South Park Hill neighborhood. Spacious 5 bed, 5 bath thoughtfully restored with great care to maintain the history and character while creating a comfortable home for a contemporary homeowner. Unique, charming touches throughout include antique light fixtures, botanical wallpaper, a hand-painted silk Chinoiserie mural and custom detailing. Brand new roof installed March 2023 with fully owned solar panels, newer oversized 2 car garage, new hot water heater, A/C replaced in 2019, refinished hardwood floors, full-house water filtration system/ humidifier, new fixtures, appliances and designer paint throughout. Light and bright open floor-plan kitchen and family room renovated in 2019 with marine blue cabinets, white quartz countertops, and an oversized island perfect for entertaining. Fully finished and remodeled basement in 2021 including all new electrical with media room, a luxurious guest suite with a gorgeous emerald green bathroom, steam shower, and oversized egress windows filling it with light. The fifth bedroom has been turned into a gym with a mirrored wall with barre, an Infrared sauna and plenty of room to move. Upstairs are three bedrooms and three full baths as well as a laundry hookup/linen closet. The sunny South West-facing primary bedroom has two main closets, built in bookshelves and a spacious bathroom with a large soaking tub and a walk-in closet. Professionally landscaped garden with a full irrigation system, bluestone paths, raised beds for veggies and a lovely array of specialty trees and shrubs. Spring is a true delight with a large collection of flowering bulbs and peonies. Alfresco dining on the patio under bistro lights on the South side of the house is perfect for summer evenings. Walk to Park Hill Elementary, Honey Hill Cafe, Bistro Vendome, Marczyk's, Tessa's Deli, City Park and more in one of Denver's most desired classic neighborhoods.
Location
State CO
County Denver
Zoning U-SU-C
Rooms
Basement Finished, Full
Interior
Interior Features Built-in Features, Eat-in Kitchen, Five Piece Bath, Kitchen Island, Quartz Counters, Sauna, Walk-In Closet(s)
Heating Forced Air, Solar
Cooling Central Air
Flooring Carpet, Tile, Wood
Fireplaces Number 2
Fireplaces Type Basement, Living Room
Fireplace Y
Appliance Dishwasher, Disposal, Dryer, Gas Water Heater, Humidifier, Microwave, Oven, Range, Refrigerator, Washer, Water Purifier, Water Softener
Exterior
Exterior Feature Garden, Lighting, Private Yard, Rain Gutters, Smart Irrigation
Garage Finished, Oversized
Garage Spaces 2.0
Fence Full
Utilities Available Electricity Connected, Internet Access (Wired), Natural Gas Connected
Roof Type Composition
Parking Type Finished, Oversized
Total Parking Spaces 2
Garage No
Building
Lot Description Landscaped, Level, Near Public Transit, Sprinklers In Front, Sprinklers In Rear
Story Two
Sewer Public Sewer
Water Public
Level or Stories Two
Structure Type Concrete, Stucco
Schools
Elementary Schools Park Hill
Middle Schools Denver Discovery
High Schools East
School District Denver 1
Others
Senior Community No
Ownership Individual
Acceptable Financing Cash, Conventional
Listing Terms Cash, Conventional
Special Listing Condition None
Read Less Info
Want to know what your home might be worth? Contact us for a FREE valuation!

Our team is ready to help you sell your home for the highest possible price ASAP

© 2024 METROLIST, INC., DBA RECOLORADO® – All Rights Reserved
6455 S. Yosemite St., Suite 500 Greenwood Village, CO 80111 USA
Bought with RE/MAX of Cherry Creek
GET MORE INFORMATION

Consultant | Broker Associate | FA100030130






