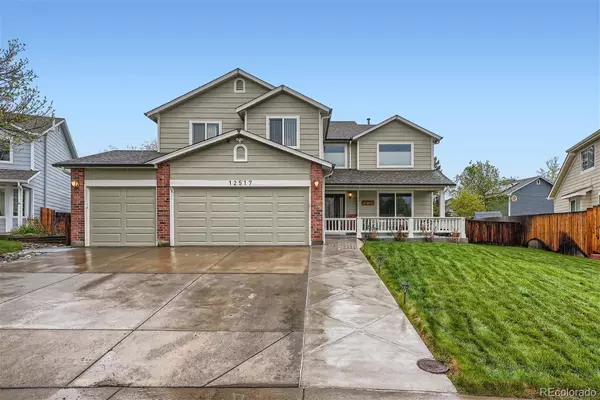$830,000
$864,900
4.0%For more information regarding the value of a property, please contact us for a free consultation.
5 Beds
4 Baths
3,400 SqFt
SOLD DATE : 08/25/2023
Key Details
Sold Price $830,000
Property Type Single Family Home
Sub Type Single Family Residence
Listing Status Sold
Purchase Type For Sale
Square Footage 3,400 sqft
Price per Sqft $244
Subdivision Westgold Meadows
MLS Listing ID 6660516
Sold Date 08/25/23
Bedrooms 5
Full Baths 3
Half Baths 1
Condo Fees $57
HOA Fees $57/mo
HOA Y/N Yes
Abv Grd Liv Area 2,584
Originating Board recolorado
Year Built 1994
Annual Tax Amount $4,111
Tax Year 2022
Lot Size 0.340 Acres
Acres 0.34
Property Description
This mesmerizing home on a quiet cul-d-sac is over 1/3 of an acre & has absolutely every family member's dream in mind! As soon as you step out of your car, you will start to notice every detail of the home that has been meticulously updated. The expansive, open patio welcomes you inside where you will be greeted with gorgeous 8" hickory plank flooring & upgraded LVP on the main level, you can choose to work at your in-home office wired fully with included security system or mosey over to your customized living room with added, picture windows to allow in even more light! Your kitchen is the heart of the home where everyone has space to chat, enjoy the sweeping stone counters, large pantry & built-in wine fridge, you will be the host with the most! Pipe your dinner music through your sound system & open your patio doors to bring the outside in!
As you cozily make your way upstairs you will find your primary retreat in its own "wing" with expansive space to enjoy your electric fireplace or sip your favorite beverage on your private, fully covered deck! Your bathroom has every amenity such as distressed hickory flooring & travertine framed jetted tub, you can close the door to the world!
A new furnace, tankless water heater & the largest residential evap cooler you can get puts your mind at ease for comfort & future expense! The 3-car garage of your dreams is fully finished with vinyl floors, built-in cabinets & Diamond Plate siding! The back yard boasts an established 30x40 garden to grow whatever your heart desires in addition to a small half-court basketball "court" behind your fence, Jellyfish lighting to celebrate every season, in-ground private hot tub, massive yard with mature apple & plum trees, horseshoe area & SO much more! Enjoy a BBQ's & watch the sunset from your expansive outdoor space. We invite you to see quickly before it's gone! A home warranty from 210 Home Warranty included for buyer peace of mind.
https://12517westaqueductdrive.info/
Location
State CO
County Jefferson
Zoning P-D
Rooms
Basement Bath/Stubbed, Crawl Space, Daylight, Finished, Full, Sump Pump
Interior
Interior Features Audio/Video Controls, Breakfast Nook, Built-in Features, Ceiling Fan(s), Eat-in Kitchen, Five Piece Bath, High Ceilings, Jet Action Tub, Kitchen Island, Open Floorplan, Pantry, Primary Suite, Smart Lights, Smart Thermostat, Hot Tub, Stone Counters, Walk-In Closet(s), Wired for Data
Heating Forced Air
Cooling Evaporative Cooling, Other
Flooring Carpet, Tile, Vinyl
Fireplaces Number 2
Fireplaces Type Electric, Family Room, Primary Bedroom
Equipment Home Theater
Fireplace Y
Appliance Convection Oven, Cooktop, Dishwasher, Disposal, Microwave, Oven, Range Hood, Refrigerator, Self Cleaning Oven, Sump Pump, Tankless Water Heater, Wine Cooler
Exterior
Exterior Feature Balcony, Barbecue, Fire Pit, Garden, Gas Grill, Gas Valve, Lighting, Private Yard, Rain Gutters, Smart Irrigation, Spa/Hot Tub, Water Feature
Parking Features Dry Walled, Exterior Access Door, Finished, Floor Coating, Insulated Garage, Lighted, Oversized, Storage
Garage Spaces 3.0
Fence Full
Utilities Available Cable Available, Electricity Connected, Internet Access (Wired), Natural Gas Connected, Phone Available
View Mountain(s)
Roof Type Composition
Total Parking Spaces 3
Garage Yes
Building
Lot Description Cul-De-Sac, Irrigated, Landscaped, Level, Sprinklers In Front, Sprinklers In Rear
Sewer Public Sewer
Water Public
Level or Stories Two
Structure Type Frame, Wood Siding
Schools
Elementary Schools Mount Carbon
Middle Schools Summit Ridge
High Schools Dakota Ridge
School District Jefferson County R-1
Others
Senior Community No
Ownership Individual
Acceptable Financing Cash, Conventional, FHA, VA Loan
Listing Terms Cash, Conventional, FHA, VA Loan
Special Listing Condition None
Read Less Info
Want to know what your home might be worth? Contact us for a FREE valuation!

Our team is ready to help you sell your home for the highest possible price ASAP

© 2025 METROLIST, INC., DBA RECOLORADO® – All Rights Reserved
6455 S. Yosemite St., Suite 500 Greenwood Village, CO 80111 USA
Bought with Compass - Denver
GET MORE INFORMATION
Consultant | Broker Associate | FA100030130






