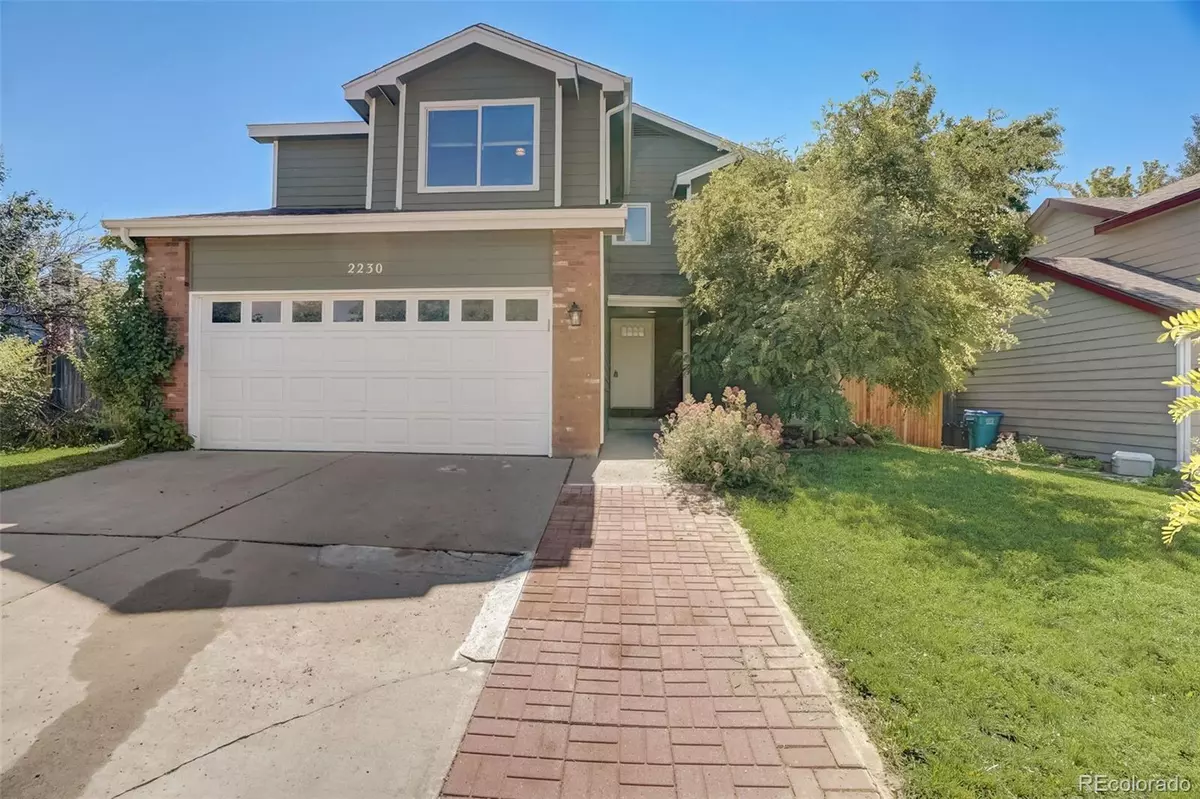$580,000
$580,000
For more information regarding the value of a property, please contact us for a free consultation.
4 Beds
4 Baths
2,244 SqFt
SOLD DATE : 08/25/2023
Key Details
Sold Price $580,000
Property Type Single Family Home
Sub Type Single Family Residence
Listing Status Sold
Purchase Type For Sale
Square Footage 2,244 sqft
Price per Sqft $258
Subdivision Brown Farm
MLS Listing ID 9401455
Sold Date 08/25/23
Bedrooms 4
Full Baths 2
Half Baths 1
Three Quarter Bath 1
HOA Y/N No
Originating Board recolorado
Year Built 1991
Annual Tax Amount $2,904
Tax Year 2022
Lot Size 0.290 Acres
Acres 0.29
Property Description
Enjoy the very best of West Fort Collins in this beautifully updated 4 bed/4 bath home in Brown Farm! UNBEATABLE LOCATION close to CSU/Old Town, Horsetooth Reservoir, numerous trail systems and shopping. Enjoy vaulted ceilings with an abundance of natural light within the open floor plan. Renovated custom kitchen boasts solid wood cabinetry, granite counters and stainless steel appliances. The master suite features a large walk-in closet, new vanity with double sinks, 3/4 bath and a spectacular view of the mountains during the winter. This home features a fully finished basement with beautiful custom built-in bookshelves and an additional bedroom and full bath. The extra large backyard sports a brand new deck and is ideal for hosting parties, gardening, or anything else that requires ample sunlight and space. Don't miss seeing this one of a kind home!
Location
State CO
County Larimer
Zoning RL
Rooms
Basement Finished
Interior
Interior Features Built-in Features, Ceiling Fan(s), Granite Counters, High Ceilings, Pantry, Smoke Free, Vaulted Ceiling(s), Walk-In Closet(s)
Heating Forced Air
Cooling Central Air
Flooring Laminate, Tile
Fireplaces Number 1
Fireplaces Type Gas
Fireplace Y
Appliance Dishwasher, Disposal, Gas Water Heater, Microwave, Refrigerator, Self Cleaning Oven
Exterior
Garage Spaces 2.0
Roof Type Composition
Total Parking Spaces 2
Garage Yes
Building
Lot Description Level, Sprinklers In Front, Sprinklers In Rear
Story Two
Sewer Public Sewer
Water Public
Level or Stories Two
Structure Type Brick, Wood Siding
Schools
Elementary Schools Olander
Middle Schools Blevins
High Schools Rocky Mountain
School District Poudre R-1
Others
Senior Community No
Ownership Individual
Acceptable Financing Cash, Conventional, FHA, VA Loan
Listing Terms Cash, Conventional, FHA, VA Loan
Special Listing Condition None
Read Less Info
Want to know what your home might be worth? Contact us for a FREE valuation!

Our team is ready to help you sell your home for the highest possible price ASAP

© 2024 METROLIST, INC., DBA RECOLORADO® – All Rights Reserved
6455 S. Yosemite St., Suite 500 Greenwood Village, CO 80111 USA
Bought with Group Mulberry
GET MORE INFORMATION

Consultant | Broker Associate | FA100030130






