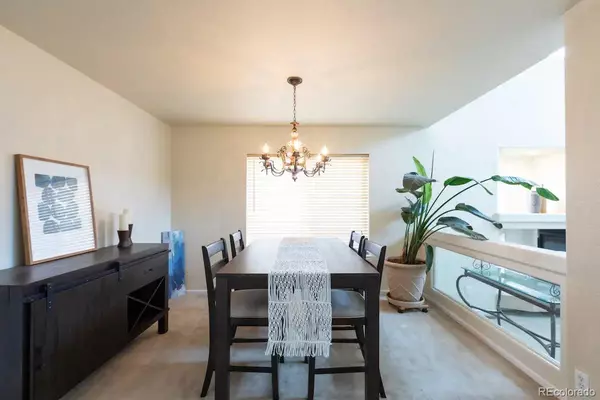$665,000
$675,000
1.5%For more information regarding the value of a property, please contact us for a free consultation.
5 Beds
4 Baths
3,774 SqFt
SOLD DATE : 08/28/2023
Key Details
Sold Price $665,000
Property Type Single Family Home
Sub Type Single Family Residence
Listing Status Sold
Purchase Type For Sale
Square Footage 3,774 sqft
Price per Sqft $176
Subdivision Green Valley Ranch
MLS Listing ID 9544942
Sold Date 08/28/23
Style Traditional
Bedrooms 5
Full Baths 4
HOA Y/N No
Originating Board recolorado
Year Built 2002
Annual Tax Amount $4,011
Tax Year 2022
Lot Size 6,098 Sqft
Acres 0.14
Property Description
Amazing Green Valley Ranch location with fully updated basement apartment! Close to DIA, highway access, shopping, parks, and so much more. Quiet neighborhood just one block from Green Valley Ranch Golf Course. Beer Garden and many other restaurants within a 5 minute drive.
This home comes with 2 sets of washers and dryers, a 5 burner kitchen aid Gas cooktop, new Kitchen Aid refrigerator, newly replaced whirlpool oven/microwave built in, and Bosch dish washer. Basement kitchenette has a dishwasher, refrigerator/freezer, induction 2 burner cooktop on white Quartzite counter top slabs.
Smart door locks, smart garage door opener, smart thermostat, and smart sprinkler control. Newly installed Swamp cooler. Newly replaced A/C coil. Newly replaced 50 gallon water heater. Large custom built shed with electricity. Rainbow play set with 3 swings, slide, rock wall, tire swing. Electric fire place
You will love this home!
Location
State CO
County Denver
Zoning R-MU-20
Rooms
Basement Partial
Main Level Bedrooms 1
Interior
Interior Features Eat-in Kitchen, Five Piece Bath, In-Law Floor Plan, Kitchen Island, Primary Suite, Smoke Free, Tile Counters, Walk-In Closet(s)
Heating Forced Air
Cooling Central Air
Flooring Carpet, Tile, Wood
Fireplaces Number 1
Fireplaces Type Gas
Fireplace Y
Appliance Cooktop, Dishwasher, Disposal, Dryer, Microwave, Oven, Refrigerator
Exterior
Garage Spaces 2.0
Utilities Available Cable Available, Electricity Connected, Natural Gas Connected
Roof Type Concrete
Total Parking Spaces 4
Garage Yes
Building
Lot Description Level
Story Two
Foundation Concrete Perimeter
Sewer Public Sewer
Water Public
Level or Stories Two
Structure Type Vinyl Siding
Schools
Elementary Schools Highline Academy Charter School
Middle Schools Mcglone
High Schools Kipp Denver Collegiate High School
School District Denver 1
Others
Senior Community No
Ownership Individual
Acceptable Financing 1031 Exchange, Cash, Conventional, FHA, VA Loan
Listing Terms 1031 Exchange, Cash, Conventional, FHA, VA Loan
Special Listing Condition None
Read Less Info
Want to know what your home might be worth? Contact us for a FREE valuation!

Our team is ready to help you sell your home for the highest possible price ASAP

© 2024 METROLIST, INC., DBA RECOLORADO® – All Rights Reserved
6455 S. Yosemite St., Suite 500 Greenwood Village, CO 80111 USA
Bought with MB NEW DAWN REALTY
GET MORE INFORMATION

Consultant | Broker Associate | FA100030130






