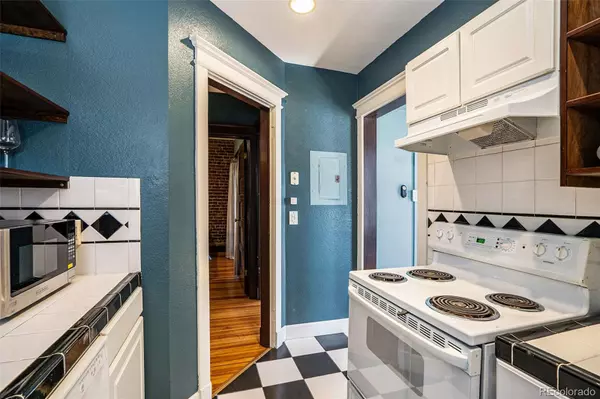$284,000
$284,000
For more information regarding the value of a property, please contact us for a free consultation.
1 Bed
1 Bath
676 SqFt
SOLD DATE : 08/31/2023
Key Details
Sold Price $284,000
Property Type Condo
Sub Type Condominium
Listing Status Sold
Purchase Type For Sale
Square Footage 676 sqft
Price per Sqft $420
Subdivision Capitol Hill
MLS Listing ID 7997148
Sold Date 08/31/23
Bedrooms 1
Full Baths 1
Condo Fees $320
HOA Fees $320/mo
HOA Y/N Yes
Originating Board recolorado
Year Built 1902
Annual Tax Amount $1,322
Tax Year 2021
Lot Size 7,840 Sqft
Acres 0.18
Property Description
Welcome to this charming and historic 1 bedroom, 1 bathroom condo located in the heart of one of Denver's most desirable neighborhoods. Situated on a historic landmark, this condo offers a unique opportunity to own a piece of Denver's rich history.
Step inside and be greeted by an inviting and cozy living space that boasts plenty of natural light, hardwood floors, and beautiful walls with exposed brick. The open concept layout seamlessly connects the dining area, kitchen, and master bedroom with amazing french doors to the living room making it perfect for entertaining or moving about.
The kitchen features great appliances, title countertops, and ample storage space. The bedroom is spacious and comfortable, complete with a large closet and plenty of natural light. The bathroom is beautifully appointed with a claw bathtub and recently updated.
What really sets this condo apart is its location. Just steps away from Cheesman Park, City Park, Congress Park, and Capital Hill, you'll be able to enjoy all that Denver has to offer right outside your doorstep. Whether it's a morning jog through the park or a night out on the town, this location has something for everyone.
Don't miss out on this incredible opportunity to own a piece of Denver's history and live in one of the city's most desirable neighborhoods. Schedule your showing today! For more pictures, and videos please visit www.1475NHumboldtstunit7.com
Location
State CO
County Denver
Zoning C-MS-5
Rooms
Basement Interior Entry
Main Level Bedrooms 1
Interior
Interior Features No Stairs, Open Floorplan, Smoke Free, Tile Counters
Heating Hot Water
Cooling Air Conditioning-Room
Flooring Tile, Wood
Fireplace N
Appliance Dishwasher, Disposal, Microwave, Range, Range Hood, Refrigerator
Laundry Common Area
Exterior
Utilities Available Electricity Connected, Natural Gas Connected
Roof Type Membrane
Garage No
Building
Story One
Sewer Public Sewer
Water Public
Level or Stories One
Structure Type Brick
Schools
Elementary Schools Dora Moore
Middle Schools Morey
High Schools East
School District Denver 1
Others
Senior Community No
Ownership Individual
Acceptable Financing Cash, Conventional, Other
Listing Terms Cash, Conventional, Other
Special Listing Condition None
Pets Description Cats OK, Dogs OK
Read Less Info
Want to know what your home might be worth? Contact us for a FREE valuation!

Our team is ready to help you sell your home for the highest possible price ASAP

© 2024 METROLIST, INC., DBA RECOLORADO® – All Rights Reserved
6455 S. Yosemite St., Suite 500 Greenwood Village, CO 80111 USA
Bought with RE/MAX Professionals
GET MORE INFORMATION

Consultant | Broker Associate | FA100030130






