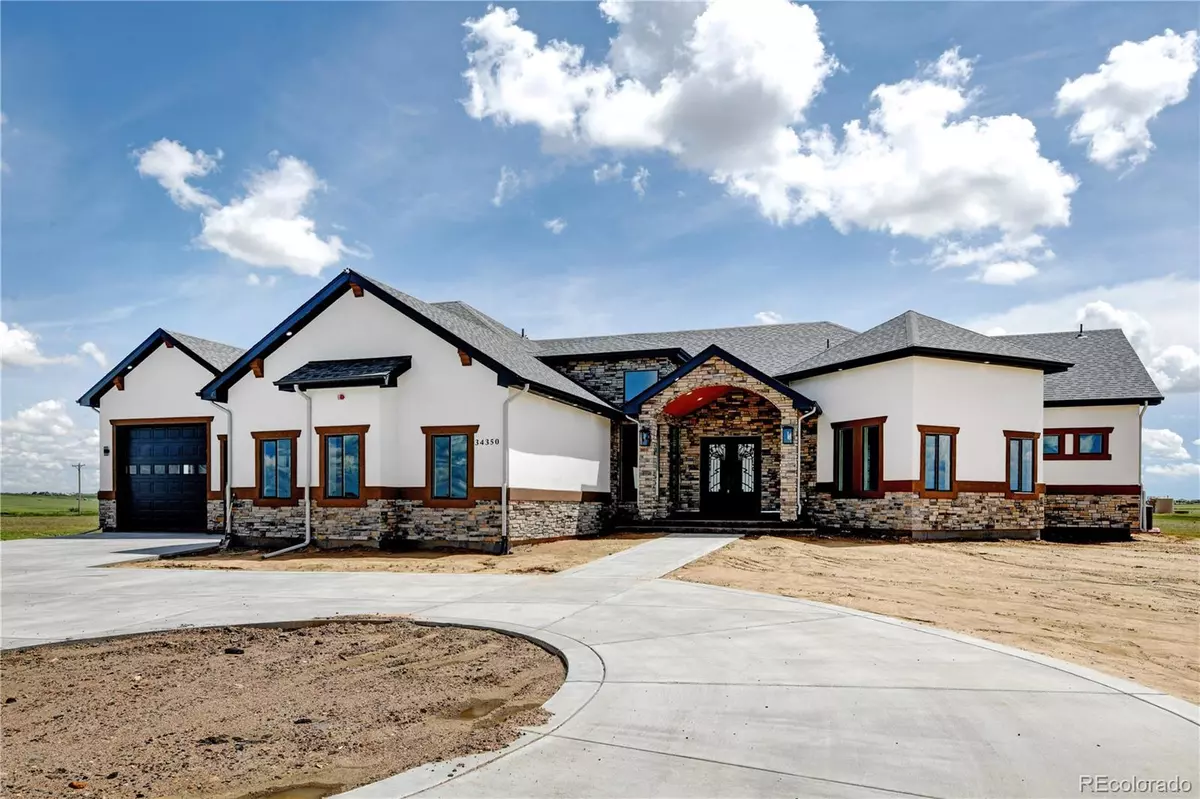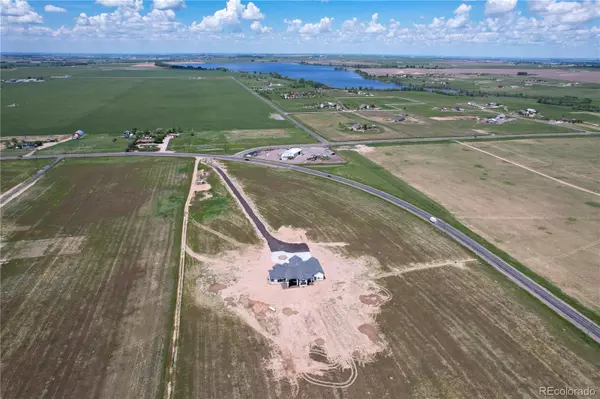$1,475,000
$1,560,000
5.4%For more information regarding the value of a property, please contact us for a free consultation.
4 Beds
6 Baths
4,879 SqFt
SOLD DATE : 08/31/2023
Key Details
Sold Price $1,475,000
Property Type Single Family Home
Sub Type Single Family Residence
Listing Status Sold
Purchase Type For Sale
Square Footage 4,879 sqft
Price per Sqft $302
Subdivision Rural Private Kingdom On 44.90 Acres
MLS Listing ID 9569425
Sold Date 08/31/23
Style Contemporary
Bedrooms 4
Full Baths 3
Half Baths 1
Three Quarter Bath 2
HOA Y/N No
Originating Board recolorado
Year Built 2023
Annual Tax Amount $176
Tax Year 2022
Lot Size 44.800 Acres
Acres 44.8
Property Description
ENDLESS POSSIBILITIES ON THIS (44.80 ACRES-ZONED A-3) PIECE OF HEAVEN ***** ALL PAVED COUNTY ROADS TO THE PROPERTY, AND PAVED DRIVEWAY TO THE HOME ***** THE 2023 BUILD MODERN-OPEN-BRIGHT-360 DEGREE VIEWS-CUSTOM HOME WILL NOT DISSAPOINT YOU WHEN YOU VISIT ***** BRIGHT & OPEN FOYER, WITH ATTRACTIVE WIDE STAIRWAY ***** THE 52 FEET LONG 4 CAR OVERSIZED GARAGE, (just under 2000 SQ FT) FEATURES EASY RV/BOAT PARKING ***** GORGEOUS HICKORY FLOORING ***** KITCHENAID APPLIANCES**** CENTRAL VAC-SYSTEM ***** 2 SPACIOUS UTILITY ROOMS WITH SINKS, AND CABINET SPACES ***** A COUNTRY MUDROOM ONE CAN ONLY DREAM OF ***** 2 PRIMARY BEDROOMS ***** MAINFLOOR OFFICE WITH LG. BATHROOM ***** SECURITY SYSTEM INSTALLD ***** BLUETOOTH SURROUND SOUND ***** BEAUTIFULLY DESIGNED IRON-FRONT-DOOR ***** (THE OIL/GAS COMMISSION HAD UNDERGROUND LINES/PIPES REMOVED IN 2021/22, AND WILL BE REMOVING "ORPHAN" WELLS & TANKS (THIS IS VERBAL FROM OIL &GAS COMMISSION)
********** BUYERS MAY BUILD AN UPTO 1500 SQ. FT. HOME VIA THE ADAMS COUNTY COMMUNITY & ECONOMIC DEVELOPMENT IMPLIMENTED IN 2019. ******** ALL INFO. IN MLS/ON BROCHURES/IN ADVERTISING PROVIDED BY LISTOR IS TO THE BEST OF HER KNOWLEDGE, AND SHOULD BE VERIFIED BY BUYERS, OR THEIR AGENT TO THEIR SATISFACTION.
Location
State CO
County Adams
Zoning A-3
Rooms
Basement Finished, Full, Partial, Sump Pump
Main Level Bedrooms 2
Interior
Interior Features Audio/Video Controls, Breakfast Nook, Built-in Features, Ceiling Fan(s), Central Vacuum, Eat-in Kitchen, Entrance Foyer, Five Piece Bath, High Ceilings, Kitchen Island, Primary Suite
Heating Propane
Cooling Central Air
Flooring Tile, Wood
Fireplaces Type Bedroom, Family Room, Gas, Other
Fireplace N
Appliance Convection Oven, Cooktop, Dishwasher, Disposal, Double Oven, Range, Range Hood, Refrigerator, Self Cleaning Oven
Exterior
Exterior Feature Lighting
Garage Spaces 4.0
Utilities Available Electricity Connected, Propane
View Mountain(s), Plains
Roof Type Composition
Total Parking Spaces 4
Garage Yes
Building
Lot Description Open Space, Secluded
Story One
Foundation Slab
Sewer Septic Tank
Water Private, Well
Level or Stories One
Structure Type Concrete, Stone, Stucco
Schools
Elementary Schools Henderson
Middle Schools Prairie View
High Schools Prairie View
School District School District 27-J
Others
Senior Community No
Ownership Builder
Acceptable Financing Cash, Conventional
Listing Terms Cash, Conventional
Special Listing Condition None
Read Less Info
Want to know what your home might be worth? Contact us for a FREE valuation!

Our team is ready to help you sell your home for the highest possible price ASAP

© 2024 METROLIST, INC., DBA RECOLORADO® – All Rights Reserved
6455 S. Yosemite St., Suite 500 Greenwood Village, CO 80111 USA
Bought with 8z Real Estate
GET MORE INFORMATION

Consultant | Broker Associate | FA100030130






