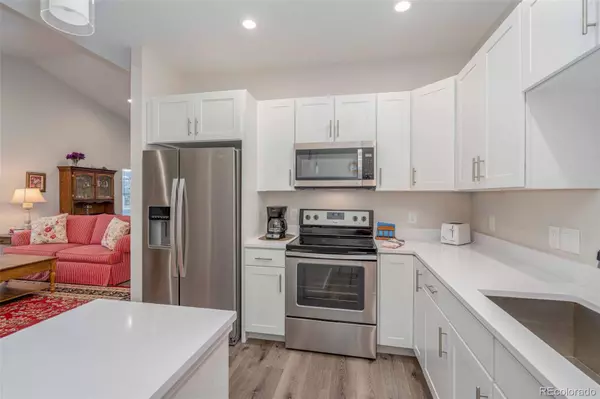$472,000
$483,500
2.4%For more information regarding the value of a property, please contact us for a free consultation.
2 Beds
2 Baths
1,309 SqFt
SOLD DATE : 09/01/2023
Key Details
Sold Price $472,000
Property Type Multi-Family
Sub Type Multi-Family
Listing Status Sold
Purchase Type For Sale
Square Footage 1,309 sqft
Price per Sqft $360
Subdivision East Bay
MLS Listing ID 6298008
Sold Date 09/01/23
Bedrooms 2
Full Baths 2
Condo Fees $167
HOA Fees $167/mo
HOA Y/N Yes
Originating Board recolorado
Year Built 2019
Annual Tax Amount $2,650
Tax Year 2022
Property Description
Welcome to this immaculate, corner-unit ranch townhome! Stunning curb appeal and appealing landscaping await you in this beautiful 2019-built home. A covered front porch with sprawling community views invites you to watch the world go by. Elegant light grey luxury vinyl plank flooring and soaring vaulted ceilings create a warm and welcoming atmosphere throughout the main living area. An open concept floor plan joins the living room, dining area, and kitchen so you’ll always be a stone’s throw away from the action. The living room is open and offers space for your coziest furniture. A formal dining area and eat-in bar in the kitchen ensure guests will always have a seat at your table. Continue through to the kitchen, a modern culinary wonderland boasting stainless-steel appliances, bright white cabinetry, quartz countertops, and ample cabinet space that will inspire as you whip up a meal. Don’t miss the sizable laundry room! When you’re ready to wind down, retreat to the primary suite, a relaxing oasis brightened by several oversized windows. A luxurious en suite bath features a modern grey dual sink vanity with quartz countertops, a walk-in closet, and a custom tile shower to wash the day away. An additional bedroom and full hall bath round out this home. Outside, a deck offers additional living space perfect for an outdoor kitchen or dining area. Mulch landscaping makes yard maintenance a thing of the past! Shield your vehicles from the weather with the attached two-car garage. Short 10-minute walk to Hidden Lake Park and Hidden Lake.
Location
State CO
County Adams
Rooms
Main Level Bedrooms 2
Interior
Interior Features Five Piece Bath, No Stairs, Open Floorplan, Primary Suite, Quartz Counters, Vaulted Ceiling(s), Walk-In Closet(s)
Heating Forced Air, Natural Gas
Cooling Central Air
Flooring Carpet, Tile, Vinyl
Fireplace N
Appliance Dishwasher, Disposal, Dryer, Microwave, Oven, Range, Refrigerator, Washer
Laundry In Unit
Exterior
Garage Concrete, Finished, Storage
Garage Spaces 2.0
Fence Full
Utilities Available Cable Available, Electricity Available, Electricity Connected, Internet Access (Wired), Natural Gas Available, Natural Gas Connected, Phone Available, Phone Connected
View Lake
Roof Type Composition
Parking Type Concrete, Finished, Storage
Total Parking Spaces 2
Garage Yes
Building
Lot Description Landscaped, Near Public Transit
Story One
Foundation Concrete Perimeter, Slab
Sewer Public Sewer
Water Public
Level or Stories One
Structure Type Brick, Frame
Schools
Elementary Schools Tennyson Knolls
Middle Schools Scott Carpenter
High Schools Westminster
School District Westminster Public Schools
Others
Senior Community No
Ownership Individual
Acceptable Financing Cash, Conventional, FHA, VA Loan
Listing Terms Cash, Conventional, FHA, VA Loan
Special Listing Condition None
Read Less Info
Want to know what your home might be worth? Contact us for a FREE valuation!

Our team is ready to help you sell your home for the highest possible price ASAP

© 2024 METROLIST, INC., DBA RECOLORADO® – All Rights Reserved
6455 S. Yosemite St., Suite 500 Greenwood Village, CO 80111 USA
Bought with The Gray Home Team
GET MORE INFORMATION

Consultant | Broker Associate | FA100030130






