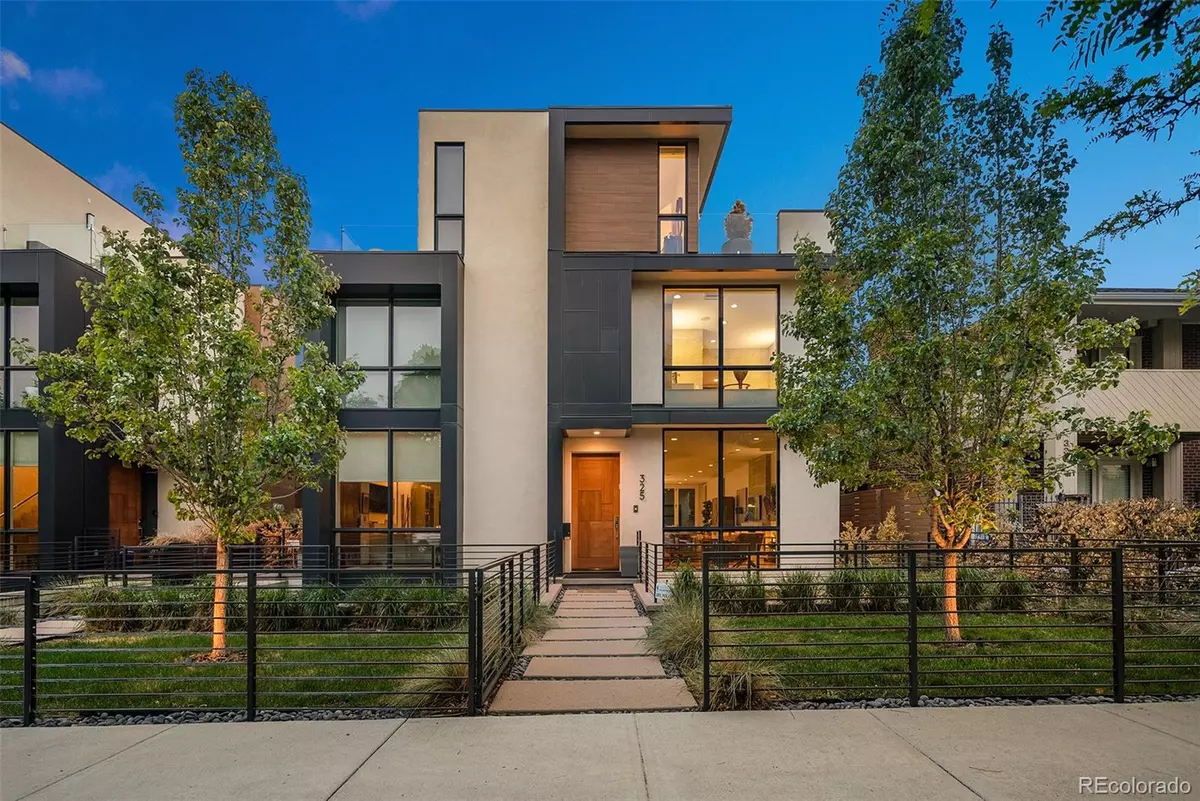$2,570,000
$2,675,000
3.9%For more information regarding the value of a property, please contact us for a free consultation.
3 Beds
5 Baths
3,906 SqFt
SOLD DATE : 09/01/2023
Key Details
Sold Price $2,570,000
Property Type Multi-Family
Sub Type Multi-Family
Listing Status Sold
Purchase Type For Sale
Square Footage 3,906 sqft
Price per Sqft $657
Subdivision Cherry Creek North
MLS Listing ID 8043389
Sold Date 09/01/23
Style Urban Contemporary
Bedrooms 3
Full Baths 3
Half Baths 1
Three Quarter Bath 1
HOA Y/N No
Abv Grd Liv Area 2,871
Originating Board recolorado
Year Built 2018
Annual Tax Amount $10,177
Tax Year 2022
Lot Size 3,049 Sqft
Acres 0.07
Property Description
Built in 2018 and located in Denver's highly sought-after Cherry Creek neighborhood, 325 Garfield is a sleek, modern home inside and out. Neutral colors and wood tones adorn the exterior and the inside consists of clean white lines, new modern light fixtures, and countless high-end amenities. One of the best parts about this home is its natural light, including the skylight in the ceiling above the staircase, which makes the whole house light and bright and shows off the house's architecture and design. With 3 bedrooms and 5 bathrooms, features throughout this 4-story home with a finished basement include an elevator, custom motorized blinds, California Closets custom shelving and storage, a dual zone high-efficiency HVAC system, a fenced-in front yard, and more. The open floorplan on the main level consists of a living room with a statement fireplace and a recently updated, eat-in kitchen with white cabinets matching the large waterfall island and Bosch, Thermador, and SubZero appliances. The second level is home to 2 bedrooms and 2 bathrooms, including the primary suite which perfectly blends luxury and comfort. Including custom wallpaper features, a massive walk-in closet with custom built-ins, and an expansive 5-piece bathroom with vanity mirrors and a freestanding tub, the primary suite is a perfect space to recharge and relax. Between the finished basement with an additional bedroom, bathroom, and large family room or game room and the rooftop patio with mountain views, this home is made for entertaining. The home also has an upgraded 2-car, heated garage with Epoxy flooring and a custom storage system. In addition to the home's features and amenities, the walkable location leaves little to be desired. 325 Garfield is close to the Cherry Creek Mall and plenty of eateries like Del Frisco's, North Italia, The Cherry Creek Grill, and more.
Location
State CO
County Denver
Zoning G-RH-3
Rooms
Basement Daylight, Exterior Entry, Finished, Full, Sump Pump
Interior
Interior Features Audio/Video Controls, Built-in Features, Eat-in Kitchen, Elevator, Entrance Foyer, Five Piece Bath, High Speed Internet, Kitchen Island, Open Floorplan, Pantry, Primary Suite, Quartz Counters, Radon Mitigation System, Smart Lights, Smart Thermostat, Smart Window Coverings, Smoke Free, Solid Surface Counters, Sound System, Walk-In Closet(s), Wet Bar
Heating Forced Air, Natural Gas
Cooling Central Air
Flooring Carpet, Wood
Fireplaces Number 1
Fireplaces Type Gas, Gas Log, Living Room
Fireplace Y
Appliance Dishwasher, Disposal, Humidifier, Microwave, Oven, Range, Range Hood, Refrigerator, Sump Pump
Laundry In Unit
Exterior
Exterior Feature Elevator, Private Yard, Rain Gutters
Parking Features 220 Volts, Concrete, Electric Vehicle Charging Station(s), Floor Coating, Heated Garage, Lighted
Garage Spaces 2.0
Utilities Available Electricity Available, Electricity Connected, Natural Gas Connected, Natural Gas Not Available
View Mountain(s)
Roof Type Rolled/Hot Mop
Total Parking Spaces 2
Garage Yes
Building
Lot Description Sprinklers In Front, Sprinklers In Rear
Foundation Concrete Perimeter
Sewer Public Sewer
Water Public
Level or Stories Three Or More
Structure Type Concrete, Frame, Metal Siding, Other, Stucco, Wood Siding
Schools
Elementary Schools Steck
Middle Schools Hill
High Schools George Washington
School District Denver 1
Others
Senior Community No
Ownership Individual
Acceptable Financing Cash, Conventional, FHA, Other, VA Loan
Listing Terms Cash, Conventional, FHA, Other, VA Loan
Special Listing Condition None
Read Less Info
Want to know what your home might be worth? Contact us for a FREE valuation!

Our team is ready to help you sell your home for the highest possible price ASAP

© 2025 METROLIST, INC., DBA RECOLORADO® – All Rights Reserved
6455 S. Yosemite St., Suite 500 Greenwood Village, CO 80111 USA
Bought with Marlex Real Estate Corp
GET MORE INFORMATION
Consultant | Broker Associate | FA100030130






