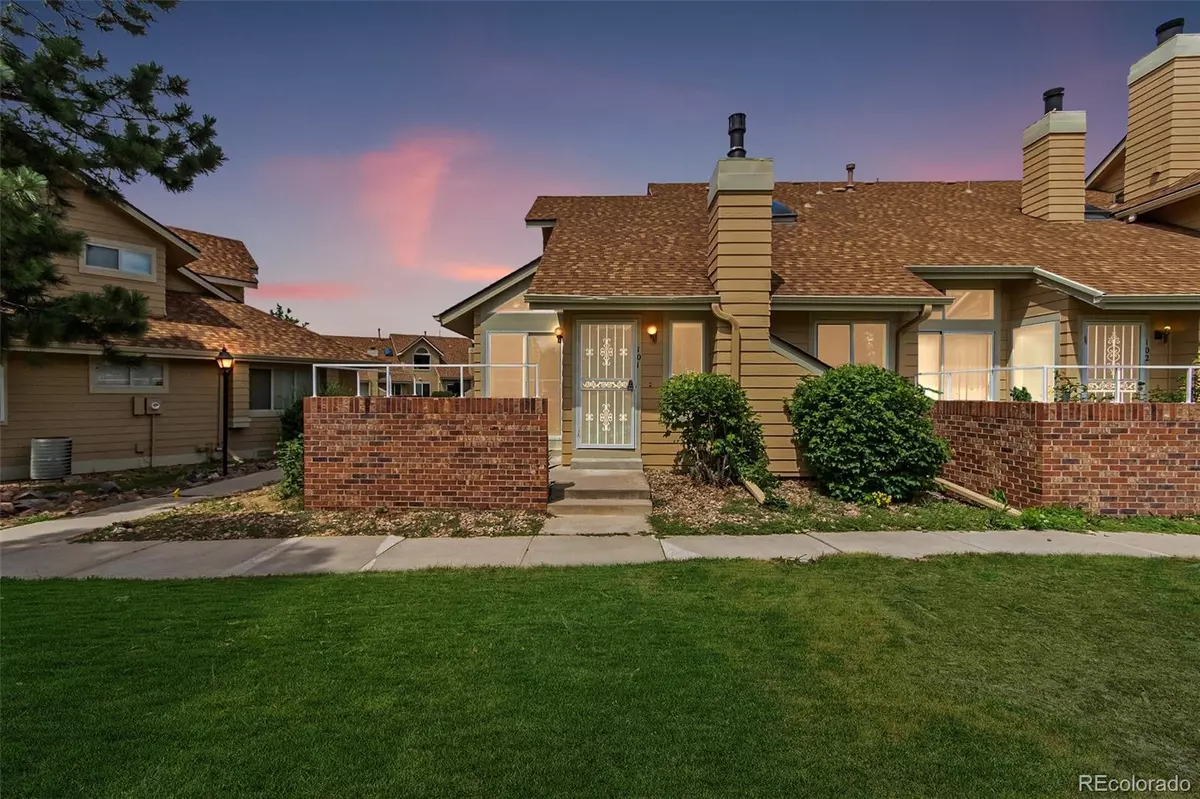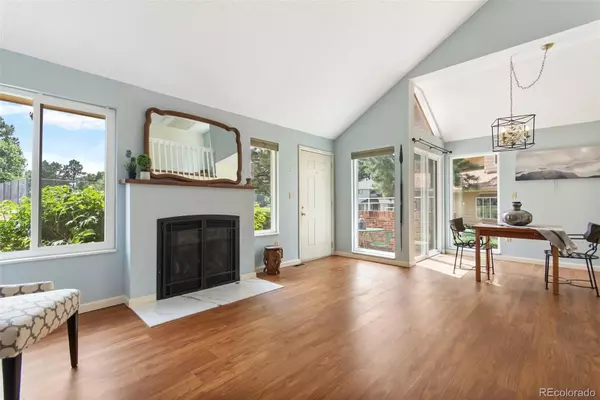$409,000
$395,000
3.5%For more information regarding the value of a property, please contact us for a free consultation.
2 Beds
2 Baths
1,335 SqFt
SOLD DATE : 09/06/2023
Key Details
Sold Price $409,000
Property Type Condo
Sub Type Condominium
Listing Status Sold
Purchase Type For Sale
Square Footage 1,335 sqft
Price per Sqft $306
Subdivision Willow Ridge
MLS Listing ID 9560439
Sold Date 09/06/23
Bedrooms 2
Full Baths 2
Condo Fees $368
HOA Fees $368/mo
HOA Y/N Yes
Abv Grd Liv Area 1,335
Originating Board recolorado
Year Built 1987
Annual Tax Amount $1,468
Tax Year 2022
Lot Size 871 Sqft
Acres 0.02
Property Description
Welcome to 2179 S Scranton Way #101 - your dream townhome in the heart of the Willow Ridge neighborhood! An end unit boasting an alluring living room, furnished with a cozy fireplace and accentuated by sky-high vaulted ceilings, this home will quickly become your personal haven.
Prepare your favorite meals in the sun-soaked kitchen, offering ample counter space for your culinary ventures. The dining nook adds charm with its walk-out access to a serene front patio - a perfect spot for enjoying morning coffee or hosting friends on summer evenings.
The main-level bedroom is wonderfully spacious, while the upper-level houses a luxurious primary suite. This suite offers the ultimate relaxation zone with an ensuite bathroom and a large walk-in closet. An additional loft area on the upper level is your ideal workspace or office.
For your convenience, the home features an in-unit laundry room and an attached two-car garage. Step outside, and you'll find yourself just a stone's throw away from the community clubhouse, swimming pool, and tennis courts.
The HOA ensures a worry-free lifestyle, taking responsibility for snow removal, trash, water, and grounds maintenance. You'll love the easy access to a lively hub of shopping and dining options on Iliff Avenue, not to mention the quick access to I225 for your commuting needs. This is Colorado living at its finest! Come and discover your perfect space today.
Location
State CO
County Arapahoe
Rooms
Main Level Bedrooms 1
Interior
Interior Features Built-in Features, High Ceilings, Open Floorplan, Primary Suite, Vaulted Ceiling(s), Walk-In Closet(s)
Heating Forced Air
Cooling Central Air
Flooring Carpet, Laminate
Fireplaces Number 1
Fireplaces Type Living Room
Fireplace Y
Appliance Dishwasher, Disposal, Dryer, Microwave, Oven, Refrigerator, Washer
Exterior
Exterior Feature Lighting
Garage Spaces 2.0
Utilities Available Electricity Connected, Natural Gas Connected
Roof Type Composition
Total Parking Spaces 2
Garage Yes
Building
Lot Description Landscaped, Near Public Transit
Sewer Public Sewer
Water Public
Level or Stories Two
Structure Type Brick, Frame
Schools
Elementary Schools Ponderosa
Middle Schools Prairie
High Schools Overland
School District Cherry Creek 5
Others
Senior Community No
Ownership Individual
Acceptable Financing Cash, Conventional, FHA, VA Loan
Listing Terms Cash, Conventional, FHA, VA Loan
Special Listing Condition None
Pets Allowed Yes
Read Less Info
Want to know what your home might be worth? Contact us for a FREE valuation!

Our team is ready to help you sell your home for the highest possible price ASAP

© 2024 METROLIST, INC., DBA RECOLORADO® – All Rights Reserved
6455 S. Yosemite St., Suite 500 Greenwood Village, CO 80111 USA
Bought with Berkshire Hathaway HomeServices Colorado Real Estate, LLC - Northglenn
GET MORE INFORMATION
Consultant | Broker Associate | FA100030130






