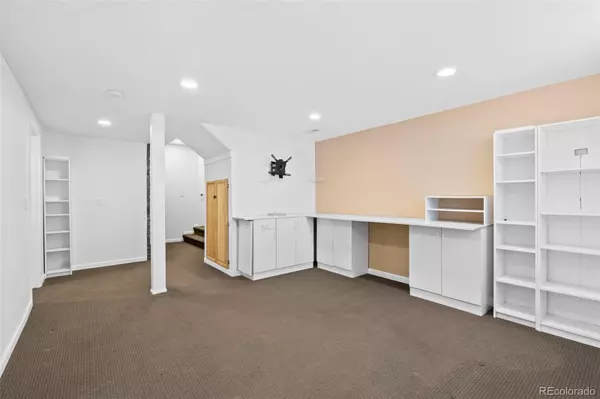$560,000
$560,000
For more information regarding the value of a property, please contact us for a free consultation.
4 Beds
4 Baths
2,348 SqFt
SOLD DATE : 09/08/2023
Key Details
Sold Price $560,000
Property Type Condo
Sub Type Condominium
Listing Status Sold
Purchase Type For Sale
Square Footage 2,348 sqft
Price per Sqft $238
Subdivision Parkside Trails
MLS Listing ID 5668138
Sold Date 09/08/23
Bedrooms 4
Full Baths 2
Half Baths 1
Three Quarter Bath 1
Condo Fees $345
HOA Fees $345/mo
HOA Y/N Yes
Originating Board recolorado
Year Built 2009
Annual Tax Amount $2,292
Tax Year 2022
Property Description
Welcome Home to this Updated Two-Story Unit Backing to Oakhurst Park & Open Space! You'll Be Greeted with An Abundance of Light and a Functional Floor Plan. Large Open Kitchen with Stainless Steel Appliances, Granite Countertops, Large Pantry and Gas Range. Cozy Up in The Family Room with Gas Fireplace and Lots of Natural Light and Custom Plantation Shutters Throughout. Upstairs You Will Find the Primary Bedroom with Views of The Open Space and Enjoy A 5-Piece Bathroom with Jetted Soaking Tub. You Will Also Find Two Additional Bedrooms with a Jack-n-Jill Bathroom! No More Lugging Laundry Downstairs as the Laundry Room is Conveniently Located Upstairs Adjacent to All the Bedrooms! The Basement Is Thoughtfully Finished with A Custom Stone Wall as You Enter Where You Will Find A Large Bonus Room with Built in Shelving as Well an Additional Oversized Bedroom and Full Bathroom. This Fantastic Home Is Located on A Cul-De-Sac and Is Adjacent to Open Space and The Niver Canal Trail System Which Will Take You Directly to Standley Lake Regional Park! Relax In the Backyard with A Gas BBQ And Perfectly Maintained – Maintenance Free – Yard as All Yearly Ground Maintenance & Building Exterior Is Covered by the HOA! You're Minutes from Some Fantastic Local Breweries, Restaurants and Hot Spots Which Make This A Fantastic Location. If You Love the Outdoors and are Searching for the Convenience of Trails, Highways, and Weekend Adventures this LOCATION HAS IT. Close to Standley Lake Regional Park and Wildlife Refuge, Westminster Hills Dog Park, Walnut Creek Golf Preserve is Minutes Away and Has Easy Access to Highway 36, Highway 93, and Local Shopping and Dining. Easy Commute into Denver, Boulder or the Foothills
Location
State CO
County Jefferson
Rooms
Basement Finished
Interior
Interior Features Built-in Features, Ceiling Fan(s), Entrance Foyer, Five Piece Bath, Granite Counters, Jack & Jill Bathroom, Pantry, Primary Suite, Vaulted Ceiling(s), Walk-In Closet(s)
Heating Forced Air, Natural Gas
Cooling Central Air
Flooring Carpet, Wood
Fireplaces Number 1
Fireplaces Type Family Room
Fireplace Y
Appliance Dishwasher, Disposal, Dryer, Gas Water Heater, Microwave, Oven, Range Hood, Refrigerator, Washer
Laundry In Unit
Exterior
Exterior Feature Barbecue, Gas Grill, Gas Valve, Private Yard, Rain Gutters
Garage Concrete, Dry Walled
Garage Spaces 2.0
Fence Full
Utilities Available Cable Available, Electricity Connected, Internet Access (Wired), Natural Gas Connected, Phone Connected
View Meadow, Mountain(s)
Roof Type Composition
Parking Type Concrete, Dry Walled
Total Parking Spaces 2
Garage Yes
Building
Lot Description Cul-De-Sac, Greenbelt, Open Space, Sprinklers In Front, Sprinklers In Rear
Story Two
Foundation Concrete Perimeter
Sewer Public Sewer
Water Public
Level or Stories Two
Structure Type Frame, Stone, Stucco
Schools
Elementary Schools Lukas
Middle Schools Wayne Carle
High Schools Standley Lake
School District Jefferson County R-1
Others
Senior Community No
Ownership Estate
Acceptable Financing Cash, Conventional, VA Loan
Listing Terms Cash, Conventional, VA Loan
Special Listing Condition None
Pets Description Yes
Read Less Info
Want to know what your home might be worth? Contact us for a FREE valuation!

Our team is ready to help you sell your home for the highest possible price ASAP

© 2024 METROLIST, INC., DBA RECOLORADO® – All Rights Reserved
6455 S. Yosemite St., Suite 500 Greenwood Village, CO 80111 USA
Bought with Your Castle Real Estate Inc
GET MORE INFORMATION

Consultant | Broker Associate | FA100030130






