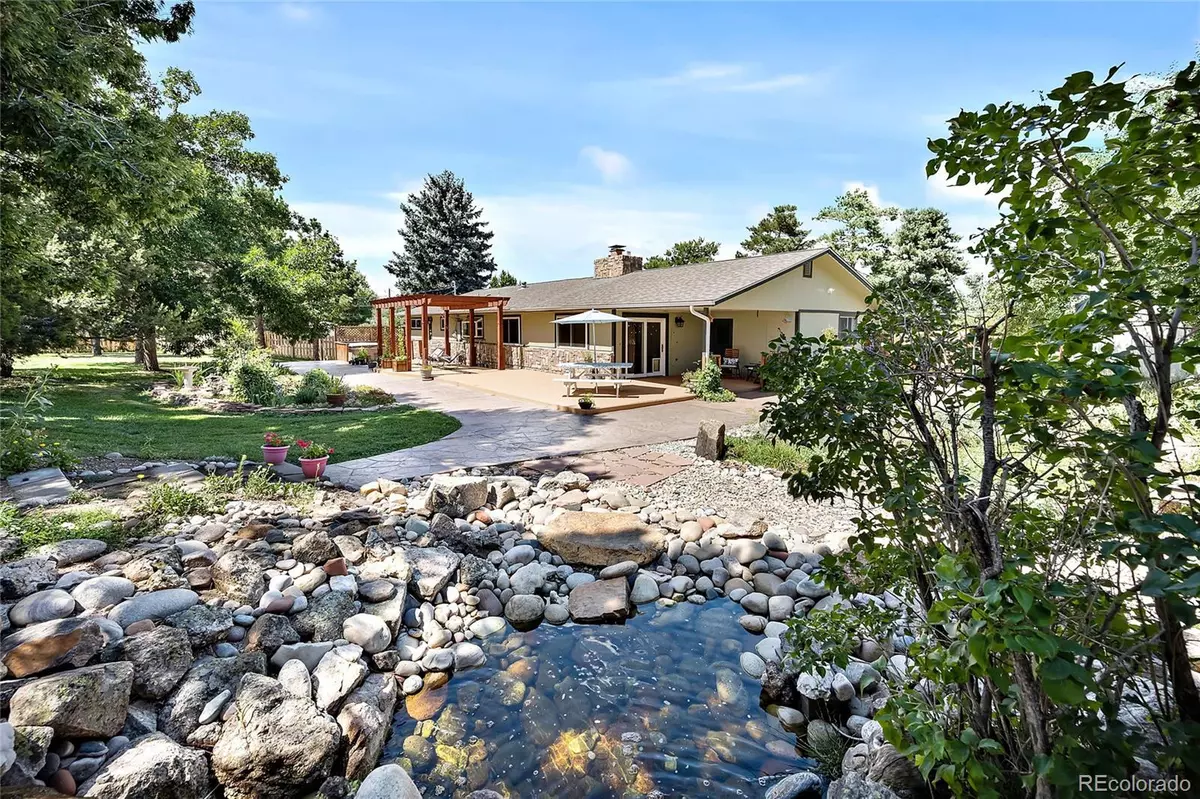$1,275,000
$1,200,000
6.3%For more information regarding the value of a property, please contact us for a free consultation.
4 Beds
3 Baths
3,129 SqFt
SOLD DATE : 09/11/2023
Key Details
Sold Price $1,275,000
Property Type Single Family Home
Sub Type Single Family Residence
Listing Status Sold
Purchase Type For Sale
Square Footage 3,129 sqft
Price per Sqft $407
Subdivision Bear Creek Ranchetts
MLS Listing ID 2778595
Sold Date 09/11/23
Bedrooms 4
Full Baths 2
Three Quarter Bath 1
Condo Fees $30
HOA Fees $2/ann
HOA Y/N Yes
Originating Board recolorado
Year Built 1964
Annual Tax Amount $7,229
Tax Year 2022
Lot Size 1.290 Acres
Acres 1.29
Property Description
Open house Saturday and Sunday, 8/12 & 8/13 from 12m-3pm.
Welcome to your oasis in the city. This 4 bedroom 3 bath ranch home located on an expansive 1.3 acre lot. This property is akin to living in your own park. Multiple flower gardens, stamped concrete walkways, wrap around patio, hot tub, waterfall and koi pond, playhouse and volleyball are just a few of the outdoor amenities. Inside, the custom, two-sided, stone fireplace welcomes you in the living and dining room. Open kitchen with island looks out onto the gorgeous yard. The primary suite with walk in closet and newly remodeled bath also has a wash/dryer hookup for owner convenience. There is a second bedroom and newly remodeled full bath on the main floor. Downstairs, you will find a large family room with wood burning fireplace, two conforming bedrooms, full bathroom, laundry, workshop and bonus room. The detached shop is 49ft x 29ft with car lift and compressor. This is a rare gem of a property for anyone looking for privacy without sacrificing convenience.
Drone video at: https://www.media.homes/virtualtour/53797594-d74e-49b2-8af0-6df6d76455ea
Location
State CO
County Jefferson
Zoning A-2
Rooms
Basement Bath/Stubbed, Daylight, Finished, Full, Interior Entry
Main Level Bedrooms 2
Interior
Interior Features Eat-in Kitchen, Granite Counters, Kitchen Island, Pantry, Primary Suite, Smoke Free, Hot Tub, Utility Sink, Walk-In Closet(s)
Heating Forced Air
Cooling Central Air
Flooring Carpet, Tile, Wood
Fireplaces Number 2
Fireplaces Type Basement, Dining Room, Living Room
Fireplace Y
Appliance Dishwasher, Disposal, Dryer, Freezer, Gas Water Heater, Microwave, Refrigerator, Self Cleaning Oven, Washer
Laundry In Unit
Exterior
Exterior Feature Fire Pit, Garden, Gas Valve, Lighting, Private Yard, Spa/Hot Tub, Water Feature
Garage Asphalt, Circular Driveway, Exterior Access Door, Lift, Oversized, Oversized Door
Garage Spaces 6.0
Fence Full
Utilities Available Cable Available, Electricity Connected, Natural Gas Connected
Roof Type Architecural Shingle
Parking Type Asphalt, Circular Driveway, Exterior Access Door, Lift, Oversized, Oversized Door
Total Parking Spaces 6
Garage Yes
Building
Lot Description Corner Lot, Landscaped, Many Trees
Story One
Foundation Slab
Sewer Septic Tank
Water Public
Level or Stories One
Structure Type Frame
Schools
Elementary Schools Bear Creek
Middle Schools Carmody
High Schools Bear Creek
School District Jefferson County R-1
Others
Senior Community No
Ownership Individual
Acceptable Financing 1031 Exchange, Cash, Conventional, FHA, Jumbo, VA Loan
Listing Terms 1031 Exchange, Cash, Conventional, FHA, Jumbo, VA Loan
Special Listing Condition None
Read Less Info
Want to know what your home might be worth? Contact us for a FREE valuation!

Our team is ready to help you sell your home for the highest possible price ASAP

© 2024 METROLIST, INC., DBA RECOLORADO® – All Rights Reserved
6455 S. Yosemite St., Suite 500 Greenwood Village, CO 80111 USA
Bought with Coldwell Banker Realty 18
GET MORE INFORMATION

Consultant | Broker Associate | FA100030130






