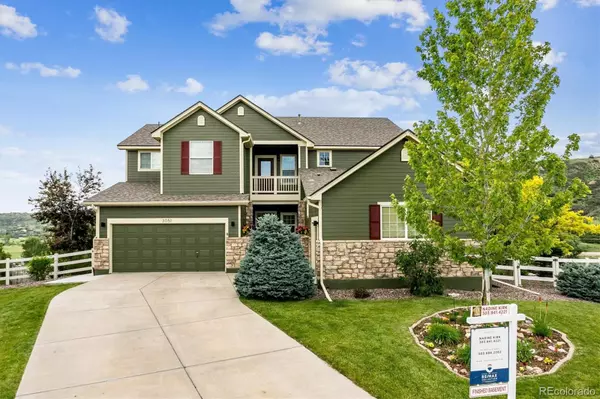$839,000
$839,000
For more information regarding the value of a property, please contact us for a free consultation.
6 Beds
6 Baths
4,772 SqFt
SOLD DATE : 09/12/2023
Key Details
Sold Price $839,000
Property Type Single Family Home
Sub Type Single Family Residence
Listing Status Sold
Purchase Type For Sale
Square Footage 4,772 sqft
Price per Sqft $175
Subdivision Crystal Valley Ranch
MLS Listing ID 3103204
Sold Date 09/12/23
Style Contemporary
Bedrooms 6
Full Baths 4
Half Baths 1
Three Quarter Bath 1
Condo Fees $85
HOA Fees $85/mo
HOA Y/N Yes
Originating Board recolorado
Year Built 2005
Annual Tax Amount $2,746
Tax Year 2022
Lot Size 0.290 Acres
Acres 0.29
Property Description
New Price!Great opportunity. Situated at the end of a cul-de-sac, 4 car garage! Bordering open space & walking trail this remarkable home offers a fantastic opportunity for entertaining & enjoying hillside & Castle Rock views. Inside, the home is full of natural light highlighting the hardwood floors throughout main living areas. The spacious layout seamlessly integrates large entertainment areas, including finished walkout basement that is perfect for hosting gatherings. On the main floor, you'll discover a first-floor bedroom w/private bath, flow through living/dining, family room, gas fireplace, & high ceilings. Eat-in kitchen is a haven for culinary enthusiasts, equipped w/stainless appliances, double oven, gas cooktop, considerable granite counter space, center island seating, stained cabinetry, & pantry. Convenient butler's pantry w/sink & extra cabinetry. Upstairs, the owner's suite leaves a lasting impression w/double door entry & retreat-like ambiance. Beautifully appointed, boasting separate shower, jetted tub, his/hers granite vanities, & tiled floors. Generous sized walk-in closet. 3 addit'l bedrooms, each w/its own unique features. 1 bedroom offers a private bath, walk-in closet, & built-in shelves, while another bedroom boasts a private balcony. 3rd bedroom includes a walk-in closet. Addit'l hall bath rounds out the upstairs. The walkout basement provides an excellent space for both amusement & relaxation. Luxury vinyl flooring sets the stage, wet bar area w/refrigerator, & recreation area. Guest suite w/sliding barn door & tastefully appointed ensuite ¾ bath, a media area & speakers. Don't miss hidden storage behind the bookcase. A/C ensures comfort. Backyard w/welcoming patio, deck, soothing water feature. Walking & biking trails, park, pool, & rec center within walking distance, enhancing the community experience. Delightful restaurants, shops, charming cafes, bars, farmers market, stylish boutiques, & grocery stores are all just minutes away.
Location
State CO
County Douglas
Zoning RES
Rooms
Basement Finished, Sump Pump, Walk-Out Access
Main Level Bedrooms 1
Interior
Interior Features Breakfast Nook, Built-in Features, Ceiling Fan(s), Eat-in Kitchen, Entrance Foyer, Five Piece Bath, Granite Counters, High Ceilings, High Speed Internet, In-Law Floor Plan, Jet Action Tub, Kitchen Island, Open Floorplan, Pantry, Primary Suite, Smoke Free, Utility Sink, Walk-In Closet(s), Wet Bar, Wired for Data
Heating Forced Air
Cooling Central Air
Flooring Carpet, Tile, Vinyl, Wood
Fireplaces Number 1
Fireplaces Type Family Room, Gas, Gas Log
Fireplace Y
Appliance Bar Fridge, Cooktop, Dishwasher, Disposal, Double Oven, Gas Water Heater, Microwave, Self Cleaning Oven, Sump Pump
Laundry In Unit
Exterior
Exterior Feature Balcony, Gas Valve, Private Yard
Garage Concrete, Finished, Floor Coating, Tandem
Garage Spaces 4.0
Fence Full
Utilities Available Cable Available, Electricity Connected, Natural Gas Connected, Phone Connected
View Mountain(s)
Roof Type Composition
Parking Type Concrete, Finished, Floor Coating, Tandem
Total Parking Spaces 4
Garage Yes
Building
Lot Description Cul-De-Sac, Landscaped, Open Space, Sprinklers In Front, Sprinklers In Rear
Story Two
Foundation Slab
Sewer Public Sewer
Water Public
Level or Stories Two
Structure Type Frame, Wood Siding
Schools
Elementary Schools South Ridge
Middle Schools Mesa
High Schools Douglas County
School District Douglas Re-1
Others
Senior Community No
Ownership Individual
Acceptable Financing Cash, Conventional, FHA, VA Loan
Listing Terms Cash, Conventional, FHA, VA Loan
Special Listing Condition None
Read Less Info
Want to know what your home might be worth? Contact us for a FREE valuation!

Our team is ready to help you sell your home for the highest possible price ASAP

© 2024 METROLIST, INC., DBA RECOLORADO® – All Rights Reserved
6455 S. Yosemite St., Suite 500 Greenwood Village, CO 80111 USA
Bought with Compass - Denver
GET MORE INFORMATION

Consultant | Broker Associate | FA100030130






