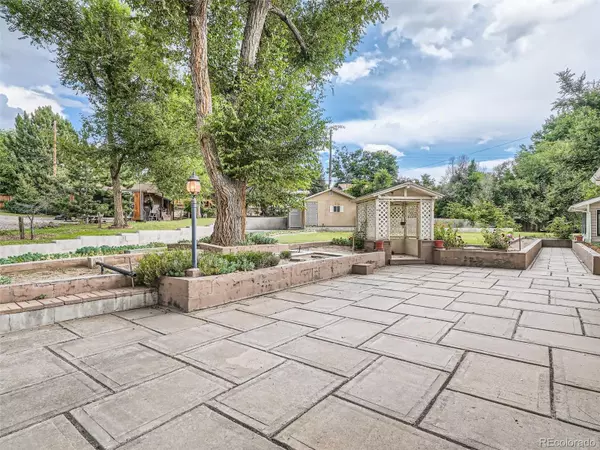$925,000
$950,000
2.6%For more information regarding the value of a property, please contact us for a free consultation.
7 Beds
4 Baths
5,775 SqFt
SOLD DATE : 09/14/2023
Key Details
Sold Price $925,000
Property Type Single Family Home
Sub Type Single Family Residence
Listing Status Sold
Purchase Type For Sale
Square Footage 5,775 sqft
Price per Sqft $160
Subdivision Englewood
MLS Listing ID 7474600
Sold Date 09/14/23
Style Traditional
Bedrooms 7
Full Baths 2
Three Quarter Bath 2
HOA Y/N No
Originating Board recolorado
Year Built 1958
Annual Tax Amount $2,641
Tax Year 2022
Lot Size 0.800 Acres
Acres 0.8
Property Description
On .8 acres with views of the Rocky Mountains from the front porch, this multilevel 7 bedroom/4 bath home with oversized 2 car garage is an entertainer's dream. Walls of windows let natural light flood the formal living room and beautiful flagstone fireplace, a large formal dining room perfect for family dinners, and a generous sized eat-in kitchen with room for two cooks! A spacious laundry room leads to an outdoor grilling space and dining area complete with covered cabana perfect for four seasons use. A huge back yard surrounds a cozy gazebo at the edge of a large courtyard and raised garden beds. The oversized driveway is perfect for RVs and a parking area in the back with a garden shed with electricity is large enough for a riding mower and garden tools. A covered patio leads into the bright sunroom perfect for family time together. Above the garage are 3 spacious bedrooms and bath. A huge hobby room resides on the upper level. An impressive library with built-in bookshelves is made for quiet conversations and study. The beautiful primary suite with 5 piece bath, and incredible walk-in closet, has an intimate oasis complete with jacuzzi and sitting area and access to a private patio. In the upper level is a separate primary bedroom and bath and generous guest bedroom. A huge attic has tons of storage space, and a secret room protects valuables. A separate office area offers a beautiful view of Mt. Evans, and has its own balcony that feels like being in a treehouse. In addition to a guest bedroom, the lower level is the perfect party space, with a family room, wood burning stove, a bar, and room for a pool table! Directly across the street is Belleview Park with tennis courts, ball park, petting zoo, train and swimming pool, perfect for family fun. The house is within walking distance to schools. With no other properties that can compare to the size and amenities that this home offers in this excellent location, it won't last long. Don't miss out!
Location
State CO
County Arapahoe
Rooms
Basement Finished
Main Level Bedrooms 4
Interior
Interior Features Ceiling Fan(s), Eat-in Kitchen, Entrance Foyer, Five Piece Bath, Kitchen Island, Laminate Counters, Pantry, Primary Suite, Smoke Free, Hot Tub, Walk-In Closet(s)
Heating Forced Air, Natural Gas
Cooling None
Flooring Carpet, Concrete, Laminate, Linoleum, Tile
Fireplaces Number 2
Fireplaces Type Basement, Living Room, Wood Burning
Fireplace Y
Appliance Bar Fridge, Dishwasher, Dryer, Gas Water Heater, Microwave, Oven, Range, Refrigerator, Self Cleaning Oven, Trash Compactor, Washer
Exterior
Exterior Feature Balcony, Garden, Lighting, Private Yard, Rain Gutters, Spa/Hot Tub
Garage Concrete, Driveway-Gravel
Garage Spaces 2.0
Fence Partial
Utilities Available Cable Available, Electricity Available, Electricity Connected, Phone Available
Roof Type Composition
Parking Type Concrete, Driveway-Gravel
Total Parking Spaces 3
Garage Yes
Building
Lot Description Landscaped, Sprinklers In Front
Story Multi/Split
Foundation Slab
Sewer Public Sewer
Water Public
Level or Stories Multi/Split
Structure Type Concrete, Wood Siding
Schools
Elementary Schools Clayton
Middle Schools Englewood
High Schools Englewood
School District Englewood 1
Others
Senior Community No
Ownership Individual
Acceptable Financing Cash, Conventional
Listing Terms Cash, Conventional
Special Listing Condition None
Read Less Info
Want to know what your home might be worth? Contact us for a FREE valuation!

Our team is ready to help you sell your home for the highest possible price ASAP

© 2024 METROLIST, INC., DBA RECOLORADO® – All Rights Reserved
6455 S. Yosemite St., Suite 500 Greenwood Village, CO 80111 USA
Bought with Compass - Denver
GET MORE INFORMATION

Consultant | Broker Associate | FA100030130






