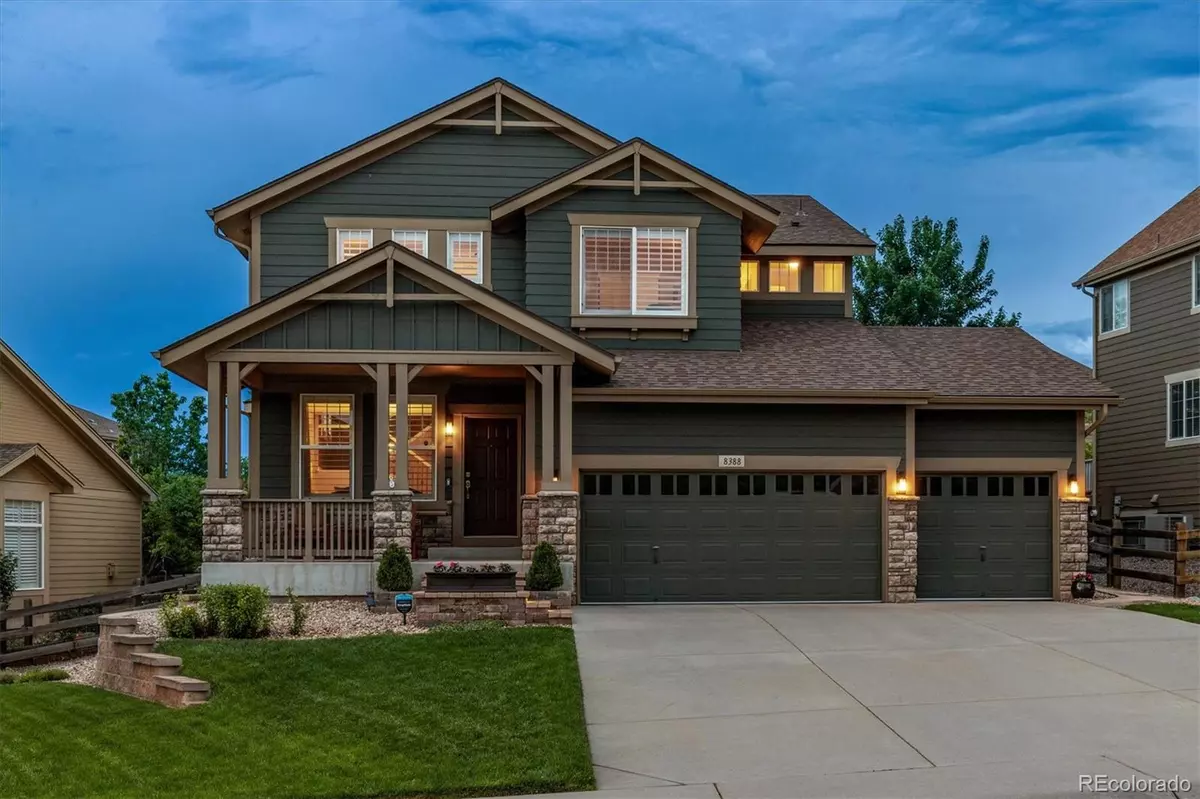$795,000
$795,000
For more information regarding the value of a property, please contact us for a free consultation.
4 Beds
3 Baths
2,783 SqFt
SOLD DATE : 09/15/2023
Key Details
Sold Price $795,000
Property Type Single Family Home
Sub Type Single Family Residence
Listing Status Sold
Purchase Type For Sale
Square Footage 2,783 sqft
Price per Sqft $285
Subdivision Chatfield Farms
MLS Listing ID 4649830
Sold Date 09/15/23
Style Contemporary
Bedrooms 4
Full Baths 2
Three Quarter Bath 1
Condo Fees $457
HOA Fees $38/ann
HOA Y/N Yes
Originating Board recolorado
Year Built 2007
Annual Tax Amount $3,967
Tax Year 2022
Lot Size 7,405 Sqft
Acres 0.17
Property Description
Simply Immaculate! This beautiful and popular Stockbridge design home in the coveted community of Chatfield Farms West has everything you could want! Upon entry, you will be greeted with beautiful hardwood floors that extend through much of the main floor. The living and Dining rooms are open to one another, and are the perfect size for large gatherings. The kitchen boasts a center island with room for barstools, and also has newer appliances, including double convection ovens, a new gas cooktop, and tons of beautiful cabinetry. And because it's open to the large family room, no one will miss the party. The entire home has high-end 4.5 inch Normal Woodlore Shutters with hidden tilt to let in light, but to also provide privacy and a touch of elegance. The 4th bedroom on the main floor is secluded from the rest of the home, and is the perfect area for guests or a home office, with an adjacent 3/4 bath. The primary suite is very spacious, with En Suite bath, and a large walk-in closet. The upstairs Bonus Room can be an excellent second family room, or play area, and the laundry room is conveniently located upstairs as well. The second and third bedrooms are connected by the adjoining bath, complete with double vanities, and a separate tub/shower area. Enjoy our beautiful Colorado days and evenings relaxing on the expansive backyard deck with immaculate landscaping that provides beauty as well as privacy, or take in the mountain Views from the large front porch. The 3-car attached garage is actually a 3.5 car, larger than any other garage on this size home and has a workbench included. Other special and unique features to this home include 2 zone heating/air conditioning control system, REME HALO Air Treatment System with UV, GeneralAire whole house humidifier, Beautiful System Pavers front steps with transferrable warranty – so much more! Enjoy walking/biking trails to Chatfield state Park, Waterton Canyon, schools, and amenities!
Location
State CO
County Douglas
Zoning PDU
Rooms
Basement Bath/Stubbed, Sump Pump, Unfinished
Main Level Bedrooms 1
Interior
Interior Features Breakfast Nook, Built-in Features, Five Piece Bath, Granite Counters, High Speed Internet, Kitchen Island, Open Floorplan, Primary Suite, Smoke Free, Walk-In Closet(s)
Heating Forced Air, Natural Gas
Cooling Central Air
Flooring Carpet, Tile, Wood
Fireplaces Number 1
Fireplaces Type Family Room
Fireplace Y
Appliance Convection Oven, Cooktop, Dishwasher, Disposal, Double Oven, Dryer, Gas Water Heater, Microwave, Refrigerator, Self Cleaning Oven, Washer
Exterior
Exterior Feature Lighting
Garage Oversized
Garage Spaces 3.0
Fence Full
Utilities Available Electricity Connected, Internet Access (Wired), Natural Gas Connected, Phone Connected
View Mountain(s)
Roof Type Composition
Parking Type Oversized
Total Parking Spaces 3
Garage Yes
Building
Story Two
Foundation Slab
Sewer Public Sewer
Water Public
Level or Stories Two
Structure Type Frame
Schools
Elementary Schools Roxborough
Middle Schools Ranch View
High Schools Thunderridge
School District Douglas Re-1
Others
Senior Community No
Ownership Individual
Acceptable Financing Cash, Conventional
Listing Terms Cash, Conventional
Special Listing Condition None
Read Less Info
Want to know what your home might be worth? Contact us for a FREE valuation!

Our team is ready to help you sell your home for the highest possible price ASAP

© 2024 METROLIST, INC., DBA RECOLORADO® – All Rights Reserved
6455 S. Yosemite St., Suite 500 Greenwood Village, CO 80111 USA
Bought with RE/MAX Professionals
GET MORE INFORMATION

Consultant | Broker Associate | FA100030130






