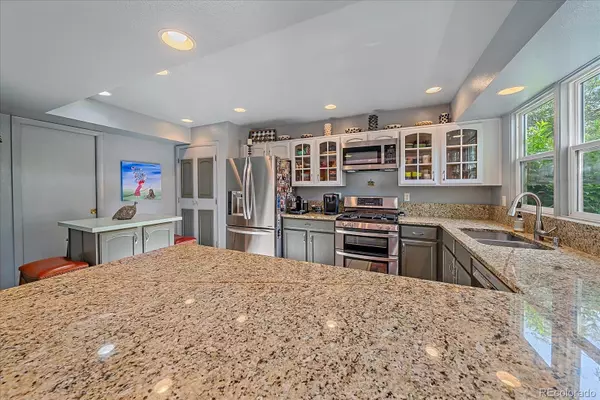$1,075,000
$1,150,000
6.5%For more information regarding the value of a property, please contact us for a free consultation.
5 Beds
3 Baths
2,744 SqFt
SOLD DATE : 09/14/2023
Key Details
Sold Price $1,075,000
Property Type Single Family Home
Sub Type Single Family Residence
Listing Status Sold
Purchase Type For Sale
Square Footage 2,744 sqft
Price per Sqft $391
Subdivision University Park
MLS Listing ID 5696618
Sold Date 09/14/23
Style Contemporary, Traditional, Urban Contemporary
Bedrooms 5
Full Baths 1
Half Baths 1
Three Quarter Bath 1
HOA Y/N No
Originating Board recolorado
Year Built 1970
Annual Tax Amount $3,372
Tax Year 2022
Lot Size 9,147 Sqft
Acres 0.21
Property Description
Welcome to an exquisite artistic urban oasis that offers a blend contemporary design with a serene ambiance, crafting a haven of creativity within the bustling Denver Metro. This custom creation features open & airy living from the moment you enter the expanded foyer offering a full view to the upper and lower levels. Upper level features Brazilian hand scraped wood floors throughout, 3 spacious bedrooms including a primary suite and a large light filled loft. Off the foyer there is an incredible art studio/office/or flex space featuring patio doors leading to the front yard gardens. On the main level you will find a chef's kitchen with tons of countertop space & ample storage, stainless steel appliances and a kitchen island opening to a cozy living room with gas fireplace leading to the backyard paradise! An amazing sunroom with soaring ceilings and tons of natural light from skylights and a wall of windows create the perfect place to unwind or get inspired! Off the sunroom is a flex space perfect for workout room, yoga studio or office. The living experience extends outdoors to a private sanctuary—an oasis in the heart of the city. Step onto the expansive patio leading to a covered patio enveloped by lush greenery and thoughtfully curated landscaping. Relax in the shade of mature trees or entertain guests in the outdoor seating areas, creating memories in a serene and picturesque setting. Let your imagination run wild in the 400sqft+ artist studio! Whether you're a painter, sculptor, or photographer, this studio provides the ideal setting to nurture and perfect your talents or explore options for Accessory Dwelling Unit or Carriage House. On your way to the garage, check out "Lizzy" a masterpiece of whimsical yard art & your new friend! A newer two garage provides great storage options. Come see this urban oasis where artistic expression thrives, and modern luxury merges with natural tranquility all within the heart of Denver and its convenient location.
Location
State CO
County Denver
Zoning E-SU-DX
Rooms
Basement Partial
Main Level Bedrooms 1
Interior
Interior Features Ceiling Fan(s), Eat-in Kitchen, Entrance Foyer, Granite Counters, High Ceilings, Kitchen Island, Open Floorplan, Primary Suite, Vaulted Ceiling(s)
Heating Forced Air, Natural Gas
Cooling Attic Fan, Central Air, Other
Flooring Concrete, Tile, Wood
Fireplaces Number 3
Fireplaces Type Bedroom, Family Room, Free Standing
Fireplace Y
Appliance Dishwasher, Disposal, Double Oven, Dryer, Gas Water Heater, Microwave, Oven, Range, Range Hood, Refrigerator, Washer
Laundry In Unit
Exterior
Exterior Feature Fire Pit, Garden, Gas Valve, Private Yard, Water Feature
Garage Concrete, Oversized
Garage Spaces 2.0
Fence Full
Utilities Available Cable Available, Electricity Connected, Internet Access (Wired), Natural Gas Connected, Phone Available
View City
Roof Type Composition
Parking Type Concrete, Oversized
Total Parking Spaces 3
Garage No
Building
Lot Description Cul-De-Sac, Greenbelt, Irrigated, Landscaped, Level, Many Trees, Near Public Transit, Open Space, Secluded, Sprinklers In Front, Sprinklers In Rear
Story Tri-Level
Foundation Slab
Sewer Community Sewer
Water Public
Level or Stories Tri-Level
Structure Type Frame
Schools
Elementary Schools University Park
Middle Schools Merrill
High Schools South
School District Denver 1
Others
Senior Community No
Ownership Individual
Acceptable Financing Cash, Conventional, VA Loan
Listing Terms Cash, Conventional, VA Loan
Special Listing Condition None
Read Less Info
Want to know what your home might be worth? Contact us for a FREE valuation!

Our team is ready to help you sell your home for the highest possible price ASAP

© 2024 METROLIST, INC., DBA RECOLORADO® – All Rights Reserved
6455 S. Yosemite St., Suite 500 Greenwood Village, CO 80111 USA
Bought with Grant Real Estate Company
GET MORE INFORMATION

Consultant | Broker Associate | FA100030130






