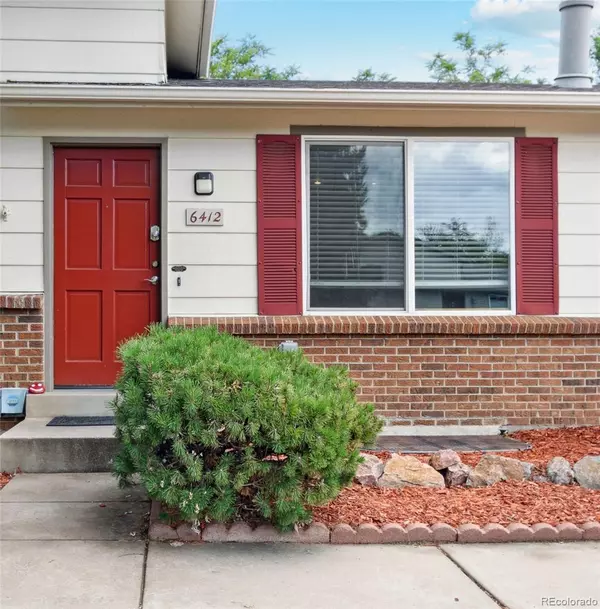$542,000
$525,000
3.2%For more information regarding the value of a property, please contact us for a free consultation.
4 Beds
2 Baths
1,298 SqFt
SOLD DATE : 09/15/2023
Key Details
Sold Price $542,000
Property Type Single Family Home
Sub Type Single Family Residence
Listing Status Sold
Purchase Type For Sale
Square Footage 1,298 sqft
Price per Sqft $417
Subdivision Kipling Hills
MLS Listing ID 7624855
Sold Date 09/15/23
Style Traditional
Bedrooms 4
Full Baths 1
Three Quarter Bath 1
HOA Y/N No
Abv Grd Liv Area 1,298
Originating Board recolorado
Year Built 1975
Annual Tax Amount $2,545
Tax Year 2022
Lot Size 8,276 Sqft
Acres 0.19
Property Description
Classic comfort abounds in this inviting Kipling Hills home. Residents are welcomed into a bright interior beaming w/ abundant natural light throughout. A cozy fireplace warms a spacious living area featuring warm wood flooring. Ample cabinetry and stainless steel appliances are highlighted in an open kitchen. Sliding glass doors open to a stone patio — the perfect space to enjoy dining al fresco. Beyond, a large, flat backyard w/ fencing offers endless possibilities for personalization. A side yard provides room for keeping a camper, boat or trailer. Revel in relaxation in a serene primary bedroom w/ a sizable walk-in closet. A secondary bedroom offers space for a home office or guest accommodation. Downstairs, a finished basement w/ plush carpeting features a large rec room and versatile bedrooms. Upgrades include a new roof and hot water heater. An ideal location affords easy access to Lily Gulch Trail and Lily Gulch Rec Center. Ample storage is found in an attached 2-car garage.
Location
State CO
County Jefferson
Zoning P-D
Rooms
Basement Interior Entry, Partial
Interior
Interior Features Ceiling Fan(s), Walk-In Closet(s), Wired for Data
Heating Forced Air, Natural Gas
Cooling Central Air
Flooring Carpet, Laminate, Tile, Wood
Fireplaces Number 1
Fireplaces Type Living Room, Wood Burning
Fireplace Y
Appliance Dishwasher, Dryer, Microwave, Oven, Range, Refrigerator, Washer
Exterior
Exterior Feature Private Yard, Rain Gutters
Parking Features Oversized
Garage Spaces 2.0
Fence Full
Utilities Available Cable Available, Electricity Connected, Internet Access (Wired), Natural Gas Connected, Phone Connected
Roof Type Composition
Total Parking Spaces 2
Garage Yes
Building
Lot Description Landscaped, Level, Sprinklers In Front, Sprinklers In Rear
Foundation Slab
Sewer Public Sewer
Water Public
Level or Stories Multi/Split
Structure Type Brick, Frame, Wood Siding
Schools
Elementary Schools Colorow
Middle Schools Summit Ridge
High Schools Dakota Ridge
School District Jefferson County R-1
Others
Senior Community No
Ownership Individual
Acceptable Financing Cash, Conventional, Other
Listing Terms Cash, Conventional, Other
Special Listing Condition None
Read Less Info
Want to know what your home might be worth? Contact us for a FREE valuation!

Our team is ready to help you sell your home for the highest possible price ASAP

© 2025 METROLIST, INC., DBA RECOLORADO® – All Rights Reserved
6455 S. Yosemite St., Suite 500 Greenwood Village, CO 80111 USA
Bought with Your Castle Real Estate Inc
GET MORE INFORMATION
Consultant | Broker Associate | FA100030130






