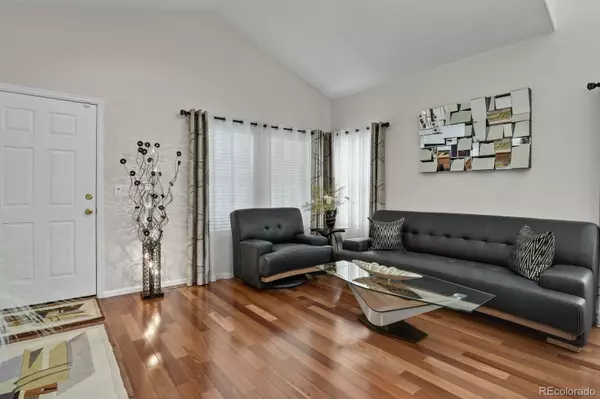$903,500
$898,000
0.6%For more information regarding the value of a property, please contact us for a free consultation.
4 Beds
3 Baths
2,266 SqFt
SOLD DATE : 09/18/2023
Key Details
Sold Price $903,500
Property Type Single Family Home
Sub Type Single Family Residence
Listing Status Sold
Purchase Type For Sale
Square Footage 2,266 sqft
Price per Sqft $398
Subdivision Trailmark
MLS Listing ID 6981078
Sold Date 09/18/23
Style Traditional
Bedrooms 4
Full Baths 2
Half Baths 1
Condo Fees $135
HOA Fees $45/qua
HOA Y/N Yes
Originating Board recolorado
Year Built 2004
Annual Tax Amount $3,865
Tax Year 2022
Lot Size 7,405 Sqft
Acres 0.17
Property Description
MOVE IN READY! THIS IMMACULATELY MAINTAINED BEAUTIFULLY DESIGNED 4-BEDROOM HOME WITH A HEATED DRIVEWAY, BACKING TO OPEN SPACE AND NESTLED AT THE BASE OF THE FOOTHILLS WITH INCREDIBLE MOUNTAIN VIEW SETTING, OFFERING PRIVACY, A HEALTHY LIFESTYLE, AND ENHANCED QUALITY OF LIFE, MILES OF HIKING AND BIKING TRAILS JUST STEPS AWAY FROM YOUR DOOR. Located in the highly sought after Trailmark Community in Littleton, just 20-minutes outside of Denver, but feels like another world entirely. This home sits on a quiet mature landscaped CUL-DE-SAC and boasts a beautiful private backyard with breathtaking mountain views. Fantastic open floor plan perfect to entertain between kitchen and family room with a stunning view from a wall of windows. Throughout this home you'll find Brazilian Cherry hardwood floors to add warmth and elegance. The kitchen offers cherry mahogany finished soft-close cabinets with plenty of storage, granite countertops, center island and upgraded appliances. New Roof, New Water Heater, New Furnace+A/C. On the upper level, your primary bedroom boasts a stunning mountain view, vaulted ceiling, large walk-in closet, spacious en-suite bath with 6’ soaker tub. The three remaining upper bedrooms have natural light, great closets, one with mountain view that is perfect for office space. These bedrooms share full bathroom with tub shower combo. There are 2 dining/entertaining areas; one is al fresco the other covered. A spacious comfortable deck to include an 11’ x 9’ gazebo with sun/rain enclosures that overlooks beautifully landscaped secluded yard. In addition to the magnificent Mountain Views & adjacent open space you have gorgeous, raised flower/vegetable beds. A perfect spot for entertaining guests in beautiful surroundings. In the garage you have ample storage w/built in cabinets large ceiling storage rack. Additional storage is available in bathroom stubbed unfinished basement & outside storage shed. This opportunity to own this stunning home will not last.
Location
State CO
County Jefferson
Zoning Residential
Rooms
Basement Bath/Stubbed, Sump Pump, Unfinished
Interior
Interior Features Breakfast Nook, Ceiling Fan(s), Eat-in Kitchen, Entrance Foyer, Granite Counters, High Ceilings, Kitchen Island, Open Floorplan, Radon Mitigation System, Smoke Free, Utility Sink, Vaulted Ceiling(s), Walk-In Closet(s)
Heating Forced Air
Cooling Central Air
Flooring Carpet, Tile, Wood
Fireplaces Number 1
Fireplaces Type Gas Log
Fireplace Y
Appliance Dishwasher, Disposal, Gas Water Heater, Microwave, Range, Refrigerator, Self Cleaning Oven, Sump Pump
Exterior
Exterior Feature Barbecue, Garden, Lighting, Private Yard
Garage 220 Volts, Concrete, Driveway-Heated, Dry Walled, Storage
Garage Spaces 2.0
Fence Full
Utilities Available Cable Available, Electricity Connected, Natural Gas Connected
View Mountain(s)
Roof Type Composition
Parking Type 220 Volts, Concrete, Driveway-Heated, Dry Walled, Storage
Total Parking Spaces 2
Garage Yes
Building
Lot Description Borders Public Land, Cul-De-Sac, Foothills, Greenbelt, Landscaped, Many Trees, Meadow, Mountainous, Open Space, Rolling Slope, Secluded, Sprinklers In Front, Sprinklers In Rear
Story Two
Foundation Slab
Sewer Public Sewer
Water Public
Level or Stories Two
Structure Type Frame, Stucco
Schools
Elementary Schools Shaffer
Middle Schools Falcon Bluffs
High Schools Chatfield
School District Jefferson County R-1
Others
Senior Community No
Ownership Individual
Acceptable Financing Cash, Conventional, FHA, VA Loan
Listing Terms Cash, Conventional, FHA, VA Loan
Special Listing Condition None
Read Less Info
Want to know what your home might be worth? Contact us for a FREE valuation!

Our team is ready to help you sell your home for the highest possible price ASAP

© 2024 METROLIST, INC., DBA RECOLORADO® – All Rights Reserved
6455 S. Yosemite St., Suite 500 Greenwood Village, CO 80111 USA
Bought with Grant Real Estate Company
GET MORE INFORMATION

Consultant | Broker Associate | FA100030130






