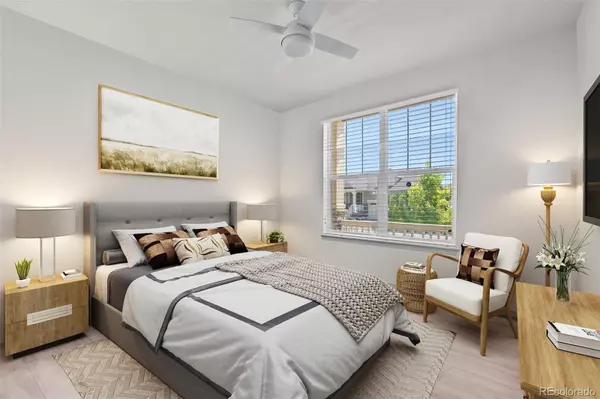$640,000
$650,000
1.5%For more information regarding the value of a property, please contact us for a free consultation.
4 Beds
3 Baths
2,478 SqFt
SOLD DATE : 09/14/2023
Key Details
Sold Price $640,000
Property Type Single Family Home
Sub Type Single Family Residence
Listing Status Sold
Purchase Type For Sale
Square Footage 2,478 sqft
Price per Sqft $258
Subdivision Heritage Todd Creek
MLS Listing ID 7991081
Sold Date 09/14/23
Style Traditional
Bedrooms 4
Full Baths 3
Condo Fees $270
HOA Fees $90/qua
HOA Y/N Yes
Originating Board recolorado
Year Built 2018
Annual Tax Amount $5,289
Tax Year 2022
Lot Size 6,098 Sqft
Acres 0.14
Property Description
This beautiful LIKE NEW Semi-Custom Lennar Home with Mountain View features main floor Colorado level living at its finest. With 3 beds on main and additional bedroom in newly finished basement this beauty has it all! Gorgeous finishes include high end custom quartz counters, an abundance of custom cabinetry including large pantry for storage, high end SS Appliances, Breakfast bar and dining area that overlooks the expansive great room with gas custom tiled fireplace! The main floor offers a Primary Suite fit for royalty with 5-piece bath and walk in closet as well as laundry conveniently all located on the main floor. The open floor plan flows perfectly throughout the home making entertaining a breeze. The mountain views and privacy of this lot will take your breath away! The main floor also offers another bedroom, den/office as well as full bath. You can take advantage of the beautiful sunsets from your expansive covered deck or enjoy indoor/outdoor dining and entertaining. After dinner take a ride in your golf cart to the Clubhouse and listen to one of their many cover bands that play throughout the year! You can also do a quick 9 rounds of golf or play tennis after your morning coffee. This is a very special and active 55 Plus Community that is unlike no other! Make this your dream home today! YES you can have a doggy fence approved by HOA.
Location
State CO
County Adams
Rooms
Basement Full
Main Level Bedrooms 3
Interior
Interior Features Built-in Features, Ceiling Fan(s), Eat-in Kitchen, Entrance Foyer, Five Piece Bath, Kitchen Island, Open Floorplan, Pantry, Primary Suite, Quartz Counters, Walk-In Closet(s)
Heating Forced Air
Cooling Air Conditioning-Room
Flooring Carpet, Tile
Fireplaces Number 1
Fireplaces Type Gas Log, Great Room
Fireplace Y
Appliance Dishwasher, Disposal, Microwave, Refrigerator, Self Cleaning Oven
Exterior
Garage Spaces 2.0
View Mountain(s)
Roof Type Composition
Total Parking Spaces 2
Garage Yes
Building
Lot Description Open Space
Story One
Sewer Public Sewer
Water Public
Level or Stories One
Structure Type Frame, Stone, Wood Siding
Schools
Elementary Schools Brantner
Middle Schools Roger Quist
High Schools Brighton
School District School District 27-J
Others
Senior Community Yes
Ownership Individual
Acceptable Financing Cash, Conventional, FHA, VA Loan
Listing Terms Cash, Conventional, FHA, VA Loan
Special Listing Condition None
Read Less Info
Want to know what your home might be worth? Contact us for a FREE valuation!

Our team is ready to help you sell your home for the highest possible price ASAP

© 2024 METROLIST, INC., DBA RECOLORADO® – All Rights Reserved
6455 S. Yosemite St., Suite 500 Greenwood Village, CO 80111 USA
Bought with Keller Williams Realty Downtown LLC
GET MORE INFORMATION

Consultant | Broker Associate | FA100030130






