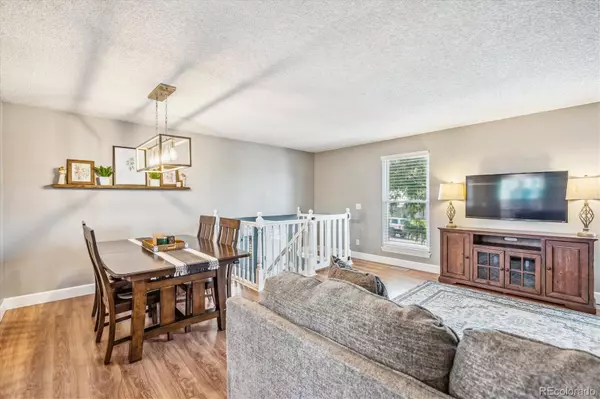$515,000
$500,000
3.0%For more information regarding the value of a property, please contact us for a free consultation.
4 Beds
2 Baths
1,885 SqFt
SOLD DATE : 09/18/2023
Key Details
Sold Price $515,000
Property Type Single Family Home
Sub Type Single Family Residence
Listing Status Sold
Purchase Type For Sale
Square Footage 1,885 sqft
Price per Sqft $273
Subdivision Remington
MLS Listing ID 6059645
Sold Date 09/18/23
Bedrooms 4
Full Baths 1
Three Quarter Bath 1
Condo Fees $230
HOA Fees $19/ann
HOA Y/N Yes
Abv Grd Liv Area 1,885
Originating Board recolorado
Year Built 1982
Annual Tax Amount $2,028
Tax Year 2022
Lot Size 7,840 Sqft
Acres 0.18
Property Description
Welcome to your dream home nestled in the heart of Thornton's scenic landscape. As you step inside this fantastic bi-level property, you are captivated by spaciousness and natural light that permeates throughout. The upper level boasts an updated kitchen with white contemporary cabinets, stainless steel appliances, and ample cabinet and counter space making it a true chef's delight. The adjoining dining and family room area provides a warm and inviting space to host dinners and gatherings. Along with the 2 upstairs bedrooms, you will find an updated full bathroom with a large soaking tub, granite countertop vanity and new tile. Venture downstairs to find an additional bonus room, 2 additional bedrooms and 3/4 bath. With many updates including kitchen cabinets (2021), lighting fixtures (2023), water heater (2022), Bathroom (2021), flooring (2020) and more, this home doesn't disappoint. The beautiful outdoor space presents an oasis of tranquility, perfect for unwinding after a long day or hosting memorable summer barbecues of the deck while enjoying the warmth of the firepit during those late cool evenings. This homes location couldn't be more perfect, being situated within walking distance to the renowned Pelican Ponds Open Space, you'll have easy access to nature trails, scenic spots, and recreational activities, making every day an adventure. Embrace the outdoors and take in the breathtaking views that only Colorado's pristine landscape can offer. Commuting is a breeze with quick access to major highways, connecting you to the greater Denver metropolitan area. Don't miss the opportunity to make this exceptional property your forever home. Schedule a showing today and experience the magic of living in this splendid bi-level home in Thornton, Colorado!
Location
State CO
County Adams
Interior
Interior Features Breakfast Nook, Built-in Features, Eat-in Kitchen, Granite Counters, High Speed Internet, Laminate Counters, Open Floorplan, Radon Mitigation System, Smoke Free
Heating Forced Air
Cooling Central Air
Flooring Carpet, Laminate, Vinyl
Fireplace N
Appliance Dishwasher, Disposal, Dryer, Microwave, Oven, Refrigerator, Self Cleaning Oven, Washer
Exterior
Exterior Feature Fire Pit, Private Yard, Rain Gutters
Parking Features Concrete
Garage Spaces 2.0
Fence Full
Utilities Available Cable Available, Electricity Connected, Internet Access (Wired), Natural Gas Connected
Roof Type Composition
Total Parking Spaces 2
Garage Yes
Building
Lot Description Landscaped, Level, Near Public Transit, Sprinklers In Front, Sprinklers In Rear
Foundation Slab
Sewer Community Sewer
Water Public
Level or Stories Split Entry (Bi-Level)
Structure Type Brick, Frame, Wood Siding
Schools
Elementary Schools Alsup
Middle Schools Adams City
High Schools Adams City
School District Adams 14
Others
Senior Community No
Ownership Individual
Acceptable Financing 1031 Exchange, Cash, Conventional, FHA, VA Loan
Listing Terms 1031 Exchange, Cash, Conventional, FHA, VA Loan
Special Listing Condition None
Read Less Info
Want to know what your home might be worth? Contact us for a FREE valuation!

Our team is ready to help you sell your home for the highest possible price ASAP

© 2025 METROLIST, INC., DBA RECOLORADO® – All Rights Reserved
6455 S. Yosemite St., Suite 500 Greenwood Village, CO 80111 USA
Bought with Your Castle Real Estate Inc
GET MORE INFORMATION
Consultant | Broker Associate | FA100030130






