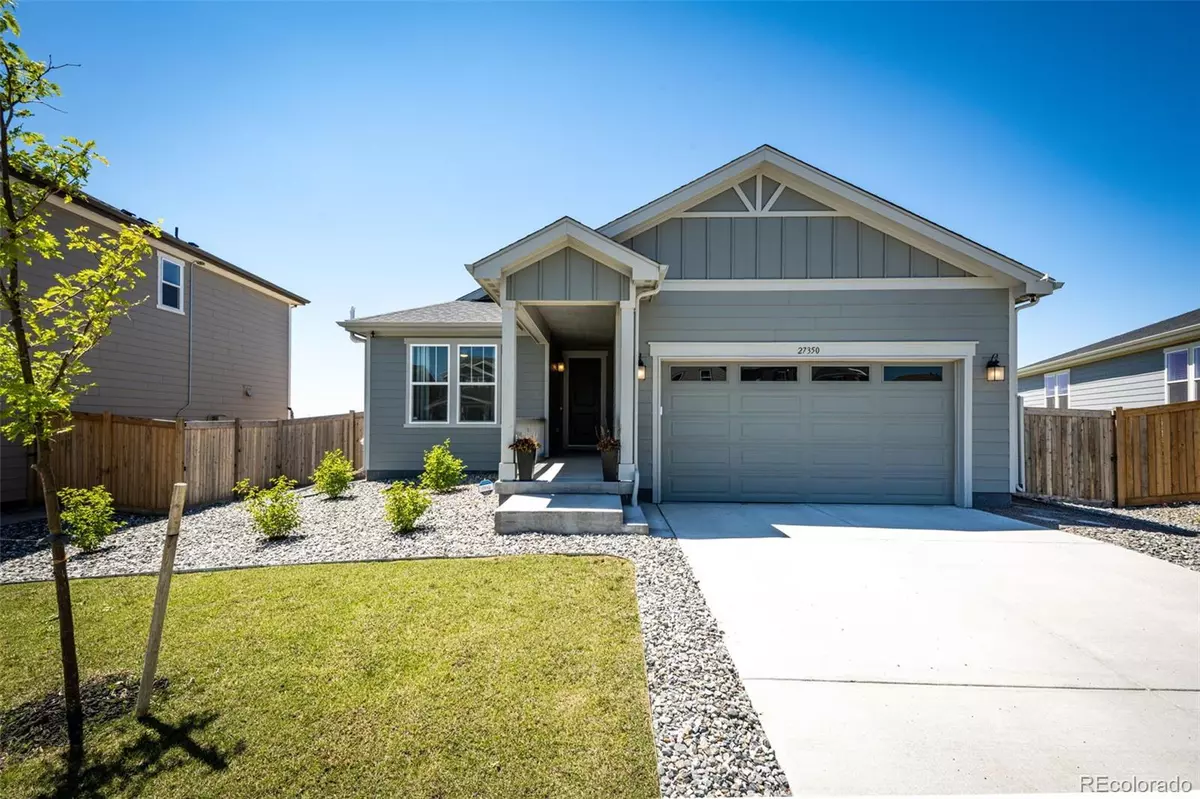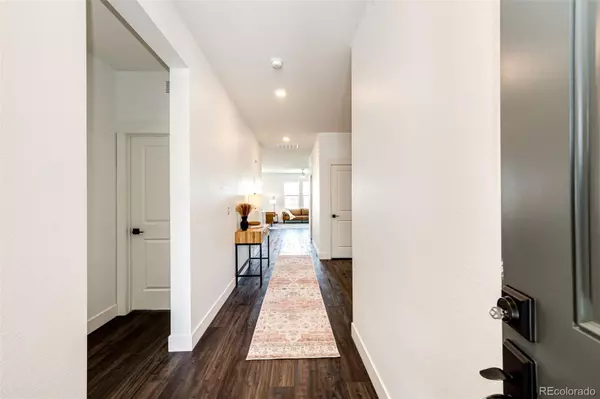$600,000
$600,000
For more information regarding the value of a property, please contact us for a free consultation.
4 Beds
3 Baths
3,401 SqFt
SOLD DATE : 09/18/2023
Key Details
Sold Price $600,000
Property Type Single Family Home
Sub Type Single Family Residence
Listing Status Sold
Purchase Type For Sale
Square Footage 3,401 sqft
Price per Sqft $176
Subdivision Sky Ranch
MLS Listing ID 6196637
Sold Date 09/18/23
Bedrooms 4
Full Baths 1
Three Quarter Bath 1
Condo Fees $50
HOA Fees $50/mo
HOA Y/N Yes
Abv Grd Liv Area 1,801
Originating Board recolorado
Year Built 2021
Annual Tax Amount $6,049
Tax Year 2022
Lot Size 6,969 Sqft
Acres 0.16
Property Description
Easy-living single-story home with huge finished basement to enjoy! No maintenance yard backs to open space. Come appreciate the 9' ceilings, split bedroom layout and massive flexible den. Check out the upgraded kitchen with herringbone backsplash, quartz counter tops, pantry, gas stove w/convection oven and huge center island with seating. Enjoy soft close cabinetry, the hidden trash/recycle bin, and the single basin farmhouse sink. Imagine gathering in the kitchen and sunny dining nook. Relax in the expansive great room boasting 8' sliding door, ceiling fan and a custom electric fireplace with hidden tech access. Enjoy mountain views and open space in the must-see back yard featuring a party-sized patio leading to pet-friendly artificial turf. The primary bedroom delights with mountain views and an attached bath featuring double sinks, an oversized tile walk-in shower with seat, a linen closet and huge walk-in closet! The generous secondary bedrooms have both been outfitted with ceiling fans and share a full hall bath with extended vanity. The laundry room provides storage space, the washer/dryer are included. Head down to the custom finished basement featuring a Colorado rustic bar with seating, large flexible entertainment area and additional bedroom. There is also fantastic storage space and a fully-plumbed bathroom ready to be finished if you desire! Radon mitigation system already installed. Even the garage is upgraded - drywalled and painted with an 8' door. Very affordable utilities - only $125/month for solar payment, gas and electric! East-facing driveway means the sun melts your snow too! With contemporary style, durable quartz counters and easy-to-maintain LVT flooring - nothing left to do except move in and enjoy! Great location, the new K-7 Sky Ranch Academy public charter school is free and right around the corner. This neighborhood is close to I-70 and 470 - and easy commute to Buckley, DIA or anywhere you want to be. Welcome Home!
Location
State CO
County Arapahoe
Rooms
Basement Finished, Full, Sump Pump
Main Level Bedrooms 3
Interior
Interior Features Ceiling Fan(s), Eat-in Kitchen, High Ceilings, High Speed Internet, Kitchen Island, Open Floorplan, Pantry, Quartz Counters, Radon Mitigation System, Smart Thermostat, Smoke Free, Walk-In Closet(s), Wired for Data
Heating Forced Air
Cooling Central Air
Flooring Carpet, Tile, Vinyl
Fireplaces Number 1
Fireplaces Type Electric, Great Room
Fireplace Y
Appliance Convection Oven, Dishwasher, Disposal, Dryer, Gas Water Heater, Microwave, Range, Refrigerator, Sump Pump, Washer
Laundry In Unit
Exterior
Exterior Feature Lighting, Private Yard
Parking Features Concrete, Dry Walled, Lighted, Oversized Door
Garage Spaces 2.0
Fence Full
Utilities Available Cable Available, Electricity Connected, Internet Access (Wired), Natural Gas Connected, Phone Available
Roof Type Composition
Total Parking Spaces 2
Garage Yes
Building
Lot Description Landscaped, Level, Open Space, Sprinklers In Front
Sewer Public Sewer
Water Public
Level or Stories One
Structure Type Cement Siding, Frame
Schools
Elementary Schools Harmony Ridge P-8
Middle Schools Vista Peak
High Schools Vista Peak
School District Adams-Arapahoe 28J
Others
Senior Community No
Ownership Individual
Acceptable Financing Cash, Conventional, FHA, VA Loan
Listing Terms Cash, Conventional, FHA, VA Loan
Special Listing Condition None
Pets Allowed Cats OK, Dogs OK
Read Less Info
Want to know what your home might be worth? Contact us for a FREE valuation!

Our team is ready to help you sell your home for the highest possible price ASAP

© 2024 METROLIST, INC., DBA RECOLORADO® – All Rights Reserved
6455 S. Yosemite St., Suite 500 Greenwood Village, CO 80111 USA
Bought with RE/MAX 100 INC.
GET MORE INFORMATION
Consultant | Broker Associate | FA100030130






