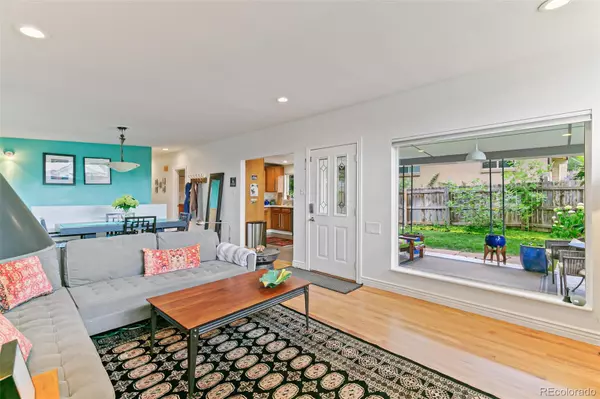$675,000
$675,000
For more information regarding the value of a property, please contact us for a free consultation.
3 Beds
3 Baths
2,375 SqFt
SOLD DATE : 09/19/2023
Key Details
Sold Price $675,000
Property Type Single Family Home
Sub Type Single Family Residence
Listing Status Sold
Purchase Type For Sale
Square Footage 2,375 sqft
Price per Sqft $284
Subdivision Dream House Acres
MLS Listing ID 1915181
Sold Date 09/19/23
Style Mid-Century Modern
Bedrooms 3
Full Baths 1
Three Quarter Bath 2
HOA Y/N No
Originating Board recolorado
Year Built 1959
Annual Tax Amount $4,103
Tax Year 2022
Lot Size 10,018 Sqft
Acres 0.23
Property Description
Marvelous Mid-Mod in Dream House Acres seamlessly blends true Mid-Century lines and appeal with modern updates creating the perfect oasis! Curb appeal will wow Mid-Century enthusiasts with its asymmetrical roof line and clerestory windows. Open the gate to take in the front patio with ideal exposure to the outdoors all year long. Upon entry, you will be greeted with natural light from every direction, and floor-to-ceiling windows to blend indoors and out. The living room is connected to the dining room, perfect for everyday living and entertaining. The kitchen is a chef's delight with counter space galore, 42-inch cabinets, and a stylish color palette blending rich oak, white accents, and stainless steel for a timeless look. The kitchen opens up to the front porch, creating more flow for dining al fresco. Full bathroom and bedroom on the main floor, the bedroom offers ample closeting. The primary suite is king-sized and dreamy, open to a dressing room/walk-in closet built out for a true fashionista. The dressing room could function as an office as well. Suited 3/4 bath with double vanity is sleek and airy. The full basement offers tons of storage and more room to entertain. The den is expansive and features a bar and a large cedar closet. You will be the Bronco party headquarters! A 3/4 bath in the basement is perfect for your guests. Multiple large closets and a functional laundry room with a utility sink will make storage a snap. Large basement bedroom with more great closeting. A large utility room rounds out the basement. Outside the back door is a stamped concrete patio where you will surely delight in hosting friends and family. The backyard is expansive and full of mature trees for privacy. Location is excellent, just one block to Trader Joe's, TJ Maxx, Starbucks, Eateries & More; plus just a hop skip and jump to the Streets at Southglenn which is full of shopping, dining, and entertainment. Make this move-in-ready dream in Dream House Acres yours!
Location
State CO
County Arapahoe
Rooms
Basement Full
Main Level Bedrooms 2
Interior
Interior Features High Ceilings, Open Floorplan, Primary Suite, Quartz Counters, Utility Sink, Walk-In Closet(s)
Heating Forced Air
Cooling Central Air
Flooring Wood
Fireplace N
Appliance Dishwasher, Disposal, Dryer, Microwave, Oven, Range, Refrigerator, Washer
Exterior
Exterior Feature Private Yard
Garage Spaces 1.0
Fence Full
View Mountain(s)
Roof Type Membrane
Total Parking Spaces 4
Garage Yes
Building
Lot Description Level
Story One
Sewer Public Sewer
Water Public
Level or Stories One
Structure Type Brick
Schools
Elementary Schools Lois Lenski
Middle Schools Newton
High Schools Littleton
School District Littleton 6
Others
Senior Community No
Ownership Individual
Acceptable Financing Cash, Conventional, FHA, VA Loan
Listing Terms Cash, Conventional, FHA, VA Loan
Special Listing Condition None
Read Less Info
Want to know what your home might be worth? Contact us for a FREE valuation!

Our team is ready to help you sell your home for the highest possible price ASAP

© 2024 METROLIST, INC., DBA RECOLORADO® – All Rights Reserved
6455 S. Yosemite St., Suite 500 Greenwood Village, CO 80111 USA
Bought with Milehimodern
GET MORE INFORMATION

Consultant | Broker Associate | FA100030130






