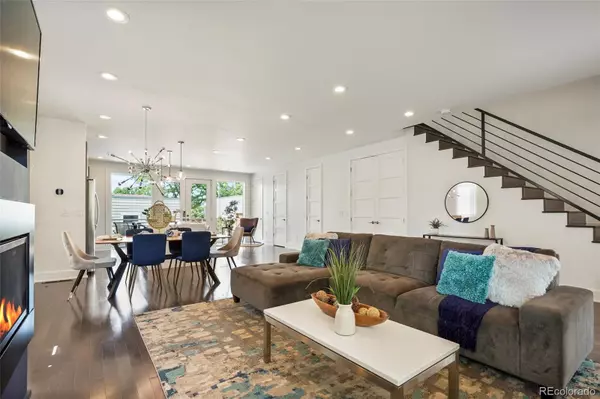$961,500
$940,000
2.3%For more information regarding the value of a property, please contact us for a free consultation.
4 Beds
4 Baths
2,294 SqFt
SOLD DATE : 09/22/2023
Key Details
Sold Price $961,500
Property Type Multi-Family
Sub Type Multi-Family
Listing Status Sold
Purchase Type For Sale
Square Footage 2,294 sqft
Price per Sqft $419
Subdivision Walnut Hill Add
MLS Listing ID 1794422
Sold Date 09/22/23
Style Contemporary
Bedrooms 4
Full Baths 2
Half Baths 1
Three Quarter Bath 1
HOA Y/N No
Originating Board recolorado
Year Built 2016
Annual Tax Amount $3,908
Tax Year 2021
Lot Size 3,920 Sqft
Acres 0.09
Property Description
Welcome to this stunning 4-bedroom, 3.5-bathroom home located a block away from the newly designed City Park Golf Course! This property offers 2,294 square feet of Modern living space.
As you enter the home, you'll be greeted by a spacious living room with hardwood floors a gas fireplace, and large windows that let in plenty of natural light. The living room flows seamlessly into the dining area, making it the perfect space for entertaining guests.
The KITCHEN includes modern custom-built cabinets, LG appliances, and a Zephyr Hood with over 600 CFM that will keep your place free of smoke and odors as you cook delicious meals. Conveniently located next to the back patio this kitchen also includes sleek quartz countertops, soft close hinges, and plenty of storage space. It's a chef's and entertainers' dream come true!
UPSTAIRS you'll find a luxurious Master Suite with a private balcony, a walk-in closet, and an en-suite bathroom. The Master Suite is a true oasis that offers privacy and tranquility. In this level, you will also find the laundry room as well as two additional bedrooms that share a bathroom and a balcony.
The THIRD FLOOR offers a second master suite with that leads out to the Roof-Top. This level is full of opportunities as it could also be used as an office or gym.
To enjoy Colorado's lifestyle and outdoor entertaining this home not only has a ROOFTOP with CITY and MOUNTAIN VIEWS but also a patio area and plenty of space for outdoor seating and a grill. The fully fenced backyard provides a safe space for children and pets to play.
Conveniently located just minutes away from some of Denver's best restaurants, shops, and parks. With easy access to downtown Denver, you'll have everything you need right at your fingertips. Don't miss your chance to make this beautiful home yours!
Location
State CO
County Denver
Zoning E-TU-C
Rooms
Basement Crawl Space
Interior
Interior Features Eat-in Kitchen, Five Piece Bath, Kitchen Island, Open Floorplan, Pantry, Primary Suite, Quartz Counters, Smart Thermostat, Smoke Free, Walk-In Closet(s)
Heating Forced Air
Cooling Central Air
Flooring Carpet, Wood
Fireplaces Number 1
Fireplaces Type Gas, Living Room
Fireplace Y
Appliance Convection Oven, Cooktop, Dishwasher, Disposal, Dryer, Gas Water Heater, Humidifier, Microwave, Oven, Range Hood, Refrigerator, Washer, Wine Cooler
Exterior
Exterior Feature Balcony, Private Yard
Garage Spaces 2.0
Fence Full
Roof Type Membrane
Total Parking Spaces 2
Garage No
Building
Story Three Or More
Sewer Public Sewer
Water Public
Level or Stories Three Or More
Structure Type Frame, Stucco
Schools
Elementary Schools Columbine
Middle Schools Mcauliffe International
High Schools East
School District Denver 1
Others
Senior Community No
Ownership Agent Owner
Acceptable Financing 1031 Exchange, Cash, Conventional, Jumbo, VA Loan
Listing Terms 1031 Exchange, Cash, Conventional, Jumbo, VA Loan
Special Listing Condition None
Read Less Info
Want to know what your home might be worth? Contact us for a FREE valuation!

Our team is ready to help you sell your home for the highest possible price ASAP

© 2024 METROLIST, INC., DBA RECOLORADO® – All Rights Reserved
6455 S. Yosemite St., Suite 500 Greenwood Village, CO 80111 USA
Bought with Coldwell Banker Realty BK
GET MORE INFORMATION

Consultant | Broker Associate | FA100030130






