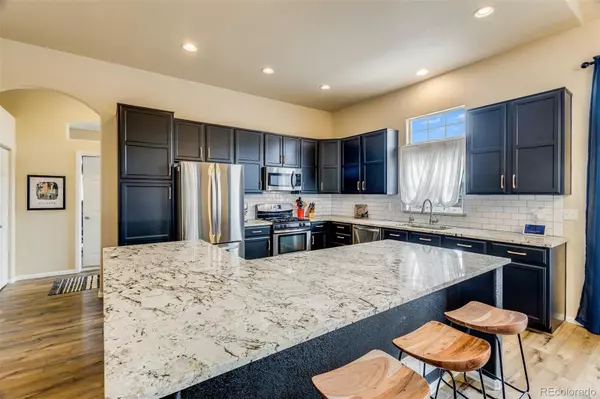$525,000
$525,000
For more information regarding the value of a property, please contact us for a free consultation.
5 Beds
4 Baths
3,274 SqFt
SOLD DATE : 09/22/2023
Key Details
Sold Price $525,000
Property Type Single Family Home
Sub Type Single Family Residence
Listing Status Sold
Purchase Type For Sale
Square Footage 3,274 sqft
Price per Sqft $160
Subdivision Metropolitan Club
MLS Listing ID 8328885
Sold Date 09/22/23
Bedrooms 5
Full Baths 2
Half Baths 1
Three Quarter Bath 1
Condo Fees $50
HOA Fees $50/mo
HOA Y/N Yes
Originating Board recolorado
Year Built 2011
Annual Tax Amount $1,888
Tax Year 2022
Lot Size 8,712 Sqft
Acres 0.2
Property Description
Nestled in the charming Woodmen Hills neighborhood, this spacious corner lot home boasts an open-concept layout accentuated by gleaming LVP hardwood floors throughout. Dive into culinary adventures in the recently updated kitchen, which offers sleek granite countertops, soft-close cabinets, and an oversized island that invites friendly gatherings with seating at the counter. The living room is a true statement of grandeur with its vaulted ceilings and a cozy fireplace, complete with a natural wood mantle. Step out from the living room to the private patio and yard, creating a seamless indoor-outdoor experience. Just around the corner, a home office awaits, accompanied by a convenient half bath. Journey to the upper level, and you'll find a light-filled loft that can be tailored to your needs. The expansive primary bedroom is a retreat in itself, featuring an updated ensuite bathroom with a dual vanity. This level also houses two more inviting bedrooms and another full bathroom. Entertainment meets comfort in the basement, where an expansive family room beckons. Two additional bedrooms and a full bathroom offer plenty of space for guests or hobbies. For those with multiple vehicles or who cherish additional storage, an attached three-car garage provides ample room. Tons of upgrades throughout to include, paid off solar panels, security system with anti kick door guards, fully fenced backyard and safe room. The location is simply unbeatable – enjoy leisurely walks in the surrounding greenbelts or Balcon Park. Stay active at the Woodmen Hills Recreation Center or play a round at Antler Creek Golf Course. And for your daily conveniences, The Shops at Meridian Ranch are just a short stroll away, offering delightful treats from ice cream to coffee and dining options. Your dream lifestyle starts here.
Location
State CO
County El Paso
Zoning PUD
Rooms
Basement Full
Main Level Bedrooms 1
Interior
Interior Features Breakfast Nook, Built-in Features, Ceiling Fan(s), Eat-in Kitchen, Granite Counters, High Ceilings, Kitchen Island, Open Floorplan, Primary Suite, Vaulted Ceiling(s), Walk-In Closet(s)
Heating Forced Air, Solar
Cooling Central Air
Flooring Carpet, Vinyl, Wood
Fireplaces Number 1
Fireplaces Type Electric
Fireplace Y
Appliance Dishwasher, Disposal, Microwave, Oven, Refrigerator
Exterior
Exterior Feature Lighting, Private Yard, Rain Gutters
Garage Spaces 3.0
Fence Full
Utilities Available Electricity Connected, Natural Gas Connected
Roof Type Composition
Total Parking Spaces 3
Garage Yes
Building
Lot Description Corner Lot, Landscaped
Story Two
Sewer Public Sewer
Water Public
Level or Stories Two
Structure Type Frame, Stone, Wood Siding
Schools
Elementary Schools Woodmen Hills
Middle Schools Falcon
High Schools Falcon
School District District 49
Others
Senior Community No
Ownership Individual
Acceptable Financing Cash, Conventional, FHA, USDA Loan, VA Loan
Listing Terms Cash, Conventional, FHA, USDA Loan, VA Loan
Special Listing Condition None
Read Less Info
Want to know what your home might be worth? Contact us for a FREE valuation!

Our team is ready to help you sell your home for the highest possible price ASAP

© 2024 METROLIST, INC., DBA RECOLORADO® – All Rights Reserved
6455 S. Yosemite St., Suite 500 Greenwood Village, CO 80111 USA
Bought with Better Homes & Gardens Real Estate - Kenney & Co.
GET MORE INFORMATION

Consultant | Broker Associate | FA100030130






