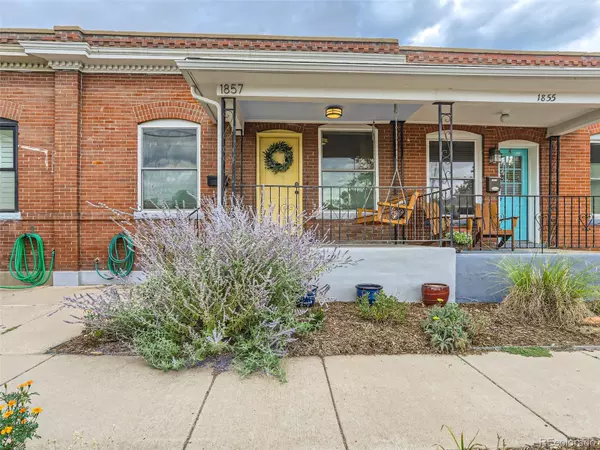$475,000
$479,000
0.8%For more information regarding the value of a property, please contact us for a free consultation.
1 Bed
1 Bath
730 SqFt
SOLD DATE : 09/27/2023
Key Details
Sold Price $475,000
Property Type Multi-Family
Sub Type Multi-Family
Listing Status Sold
Purchase Type For Sale
Square Footage 730 sqft
Price per Sqft $650
Subdivision Sunnyside
MLS Listing ID 8326577
Sold Date 09/27/23
Bedrooms 1
Full Baths 1
HOA Y/N No
Originating Board recolorado
Year Built 1909
Annual Tax Amount $1,813
Tax Year 2022
Lot Size 1,742 Sqft
Acres 0.04
Property Description
Nestled on a quiet street mere blocks from Sunnyside’s hippest restaurants and boutiques, this inviting victorian townhouse combines historic charm and chic modern updates in the heart of everything the neighborhood has to offer. Large, recently updated windows bathe the home in natural light. Tall ceilings, original molding and a stunning victorian fireplace greet you as you enter. A beautiful archway seamlessly connects the living and dining spaces into an ideal entertaining space. The recently updated kitchen is exceptionally functional for its footprint, featuring new granite countertops, a new tile backsplash, newer stainless steel appliances and ample cabinet space. The completely rebuilt bathroom is the home’s true “showstopper” with floor to ceiling tile, a spacious standing shower and even a built-in bluetooth speaker. Finally, continue to the serene primary bedroom separated from the noise of the living and dining areas and boasting an impressive closet with built-in shelving.
The backyard is just as impressive as the interior of the home, featuring newer fencing, a fully paved patio in a beautiful herringbone pattern of grey-blue, two large planter boxes and even a small dog run for your furry friends. Alternatively, the covered front porch swing provides the perfect setting to take in Sunnyside’s tree-lined streets and historic architecture. With restaurants, bars, breweries and coffee shops mere minutes away this home is truly an urbanite’s dream.
Location
State CO
County Denver
Zoning U-TU-C
Rooms
Basement Partial
Main Level Bedrooms 1
Interior
Interior Features Granite Counters, High Ceilings, Sound System
Heating Forced Air
Cooling Central Air
Flooring Linoleum, Wood
Fireplaces Number 1
Fireplaces Type Living Room
Fireplace Y
Appliance Dishwasher, Disposal, Dryer, Gas Water Heater, Microwave, Refrigerator, Self Cleaning Oven, Washer
Laundry In Unit
Exterior
Exterior Feature Dog Run, Garden, Private Yard
Fence Full
Roof Type Rolled/Hot Mop
Garage No
Building
Story One
Sewer Public Sewer
Water Public
Level or Stories One
Structure Type Block, Brick
Schools
Elementary Schools Trevista At Horace Mann
Middle Schools Skinner
High Schools North
School District Denver 1
Others
Senior Community No
Ownership Agent Owner
Acceptable Financing Cash, Conventional, FHA
Listing Terms Cash, Conventional, FHA
Special Listing Condition None
Read Less Info
Want to know what your home might be worth? Contact us for a FREE valuation!

Our team is ready to help you sell your home for the highest possible price ASAP

© 2024 METROLIST, INC., DBA RECOLORADO® – All Rights Reserved
6455 S. Yosemite St., Suite 500 Greenwood Village, CO 80111 USA
Bought with LIV Sotheby's International Realty
GET MORE INFORMATION

Consultant | Broker Associate | FA100030130






