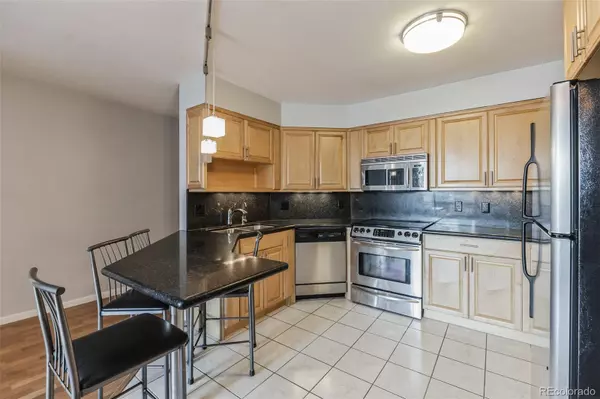$399,000
$399,000
For more information regarding the value of a property, please contact us for a free consultation.
1 Bed
2 Baths
816 SqFt
SOLD DATE : 09/28/2023
Key Details
Sold Price $399,000
Property Type Condo
Sub Type Condominium
Listing Status Sold
Purchase Type For Sale
Square Footage 816 sqft
Price per Sqft $488
Subdivision East Denver Boyds
MLS Listing ID 6944850
Sold Date 09/28/23
Bedrooms 1
Full Baths 1
Half Baths 1
Condo Fees $583
HOA Fees $583/mo
HOA Y/N Yes
Originating Board recolorado
Year Built 1980
Annual Tax Amount $1,866
Tax Year 2022
Property Description
STUNNING Unobstructed Clock Tower View! Welcome to this fully furnished 23rd floor 1 Bedroom, 1.5 Bathroom condo in sought-after 16th & Larimer. Located in the Barclay Towers of Lower Downtown Denver, this updated unit offers breathtaking views of the city and clock tower from the living room and bedroom! Spacious Living Room has floor-to-ceiling windows and opens to the eat-in Kitchen with granite-slab countertops, under-cabinet lighting, stainless-steel appliances, and lots of cabinetry. Double french doors lead to the Primary Bedroom, which shares the same incredible views, and offers a private bath and a walk-in closet with a built-in organizer. 1/2 bath off the entry for your guests. Both bathrooms were recently remodeled! Community Laundry with beautiful mountain views, but can get private hook-ups in unit. Amenities include: Rooftop Pool, a Party Room with kitchen, 2 big screen TVs, and a Fitness Center. Enjoy the Outdoor Plaza with a community herb and veggie garden, picnic tables and gas and charcoal grills. BBQ area overlooks the 16th St Mall and is the best place to watch the fireworks and nightlife activities! There is a deeded parking space and additional storage. Ideally located near numerous Restaurants, Shopping, Sporting Events, Entertainment, Pubs, Museums, and Convenient Transportation. Won’t last long! Call now to schedule your showing!
Location
State CO
County Denver
Zoning D-C
Rooms
Main Level Bedrooms 1
Interior
Interior Features Eat-in Kitchen, Elevator, Granite Counters, Kitchen Island, No Stairs, Open Floorplan, Primary Suite, Walk-In Closet(s)
Heating Forced Air
Cooling Central Air
Flooring Tile, Wood
Fireplace N
Appliance Dishwasher, Oven, Refrigerator
Laundry Common Area
Exterior
Exterior Feature Barbecue, Elevator, Garden, Gas Grill, Spa/Hot Tub
Garage Spaces 1.0
Pool Outdoor Pool
Utilities Available Cable Available, Electricity Available, Electricity Connected, Internet Access (Wired), Phone Available
View City
Roof Type Tar/Gravel
Total Parking Spaces 1
Garage Yes
Building
Story One
Sewer Public Sewer
Water Public
Level or Stories One
Structure Type Concrete
Schools
Elementary Schools Greenlee
Middle Schools Strive Westwood
High Schools West
School District Denver 1
Others
Senior Community No
Ownership Individual
Acceptable Financing Cash, Conventional, FHA, VA Loan
Listing Terms Cash, Conventional, FHA, VA Loan
Special Listing Condition None
Read Less Info
Want to know what your home might be worth? Contact us for a FREE valuation!

Our team is ready to help you sell your home for the highest possible price ASAP

© 2024 METROLIST, INC., DBA RECOLORADO® – All Rights Reserved
6455 S. Yosemite St., Suite 500 Greenwood Village, CO 80111 USA
Bought with Your Castle Real Estate Inc
GET MORE INFORMATION

Consultant | Broker Associate | FA100030130






