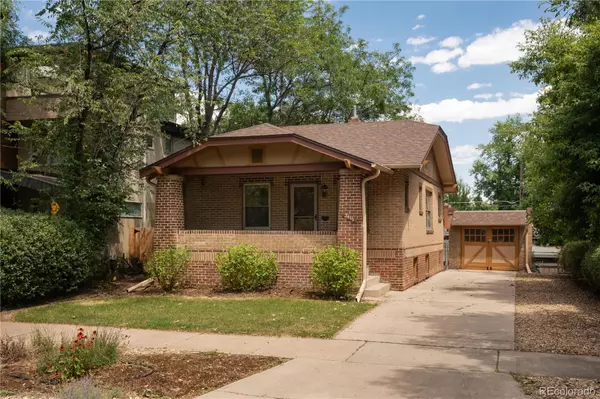$705,000
$725,000
2.8%For more information regarding the value of a property, please contact us for a free consultation.
2 Beds
1 Bath
1,135 SqFt
SOLD DATE : 09/28/2023
Key Details
Sold Price $705,000
Property Type Single Family Home
Sub Type Single Family Residence
Listing Status Sold
Purchase Type For Sale
Square Footage 1,135 sqft
Price per Sqft $621
Subdivision Highland Place
MLS Listing ID 4192911
Sold Date 09/28/23
Style Bungalow
Bedrooms 2
Full Baths 1
HOA Y/N No
Originating Board recolorado
Year Built 1929
Annual Tax Amount $3,189
Tax Year 2022
Lot Size 6,098 Sqft
Acres 0.14
Property Description
Enjoy the best of Highlands living in this quintessential craftsman bungalow. This home has a ton of curb appeal with a traditional brick exterior + a big front porch situated on a quiet tree-lined street full of historic homes.
Inside you will find a ton of historic charm with the original built-ins, craftsman trim, real hardwood floors, and gorgeous brass hardware. Two bedrooms are conveniently located on the main level, and both are big enough to fit King-sized beds + have large deep closets. The bathroom has been updated, and the entire interior has crisp white new paint. The unfinished basement offers an incredible opportunity to custom finish additional living space, and has enough room for a second living area, 1-2 bedrooms + a second bathroom. So many big-ticket important items have been recently updated to include all electrical completely rewired in 2018, all galvanized pipes replaced with new PEX piping, new fencing, landscaping + sprinklers in 2018, and newer furnace, AC, and roof. The oversized .15 acre lot is over 50% bigger than the average size for the area and would be a great footprint for adding an ADU. Currently, it provides a huge recently landscaped backyard, mature trees, a detached garage, and several off-street parking in the private driveway.
This location in one of Denver’s most popular neighborhoods can’t be beat - less than two blocks from Highlands Square, it’s within walking distance from so many great local shops, restaurants, breweries + coffee shops. Hop over to Sloans Lake, Tennyson Street, or onto the highways within minutes. This home has been lovingly cared for by the same owners for nearly 40 years - it’s totally move-in ready and will be a great opportunity for a lucky buyer to get into an ideal location, and easily add additional living space + personalized updates!
Location
State CO
County Denver
Rooms
Basement Full
Main Level Bedrooms 2
Interior
Interior Features Ceiling Fan(s), Open Floorplan, Pantry
Heating Forced Air
Cooling Central Air
Flooring Wood
Fireplace N
Appliance Dryer, Gas Water Heater, Oven, Range, Refrigerator, Washer
Laundry In Unit
Exterior
Exterior Feature Garden, Lighting, Private Yard, Rain Gutters
Garage Spaces 1.0
Fence Full
Utilities Available Cable Available, Electricity Connected, Internet Access (Wired), Natural Gas Connected, Phone Available
Roof Type Composition
Total Parking Spaces 4
Garage No
Building
Lot Description Historical District
Story One
Sewer Public Sewer
Water Public
Level or Stories One
Structure Type Brick
Schools
Elementary Schools Edison
Middle Schools Strive Sunnyside
High Schools North
School District Denver 1
Others
Senior Community No
Ownership Individual
Acceptable Financing Cash, Conventional, FHA, VA Loan
Listing Terms Cash, Conventional, FHA, VA Loan
Special Listing Condition None
Read Less Info
Want to know what your home might be worth? Contact us for a FREE valuation!

Our team is ready to help you sell your home for the highest possible price ASAP

© 2024 METROLIST, INC., DBA RECOLORADO® – All Rights Reserved
6455 S. Yosemite St., Suite 500 Greenwood Village, CO 80111 USA
Bought with Madison & Company Properties
GET MORE INFORMATION

Consultant | Broker Associate | FA100030130






