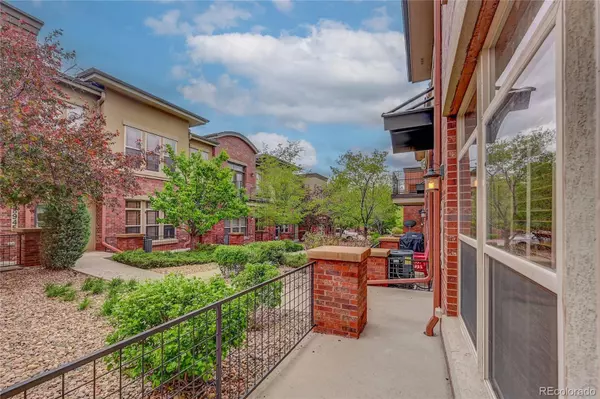$490,500
$499,000
1.7%For more information regarding the value of a property, please contact us for a free consultation.
2 Beds
3 Baths
1,643 SqFt
SOLD DATE : 09/28/2023
Key Details
Sold Price $490,500
Property Type Multi-Family
Sub Type Multi-Family
Listing Status Sold
Purchase Type For Sale
Square Footage 1,643 sqft
Price per Sqft $298
Subdivision Villas At Highland Park
MLS Listing ID 5646851
Sold Date 09/28/23
Style Urban Contemporary
Bedrooms 2
Full Baths 2
Half Baths 1
Condo Fees $270
HOA Fees $270/mo
HOA Y/N Yes
Originating Board recolorado
Year Built 2007
Annual Tax Amount $2,821
Tax Year 2022
Property Description
Welcome home to this amazing end unit townhome! 2 bedrooms, 2 1/2 bathrooms and an oversized 2 car attached garage. As you enter this beautiful home you are welcomed to an expansive family room with a gas fireplace. The family room is open to the kitchen which has a generous island, stainless steal appliances, with a new stove. Upstairs you will find a secondary bedroom with its own en-suite and walk in closet. The open primary bedroom suite has a large 5 piece en-suite bathroom. Brand new carpet throughout the house. Wonderful walking paths surround this area. Park Meadows mall is within walking distance. Easy commute via Light Rail or car. Close to I25 and C470. Ready to move in!
Location
State CO
County Arapahoe
Interior
Interior Features Ceiling Fan(s), Five Piece Bath, Kitchen Island, Smoke Free, Walk-In Closet(s)
Heating Forced Air, Heat Pump
Cooling Central Air
Flooring Carpet, Tile
Fireplaces Number 1
Fireplaces Type Living Room
Fireplace Y
Appliance Dishwasher, Disposal, Dryer, Oven, Refrigerator, Self Cleaning Oven, Washer
Laundry In Unit
Exterior
Garage Spaces 2.0
Utilities Available Cable Available, Electricity Connected, Natural Gas Connected
Roof Type Composition
Total Parking Spaces 2
Garage Yes
Building
Story Two
Foundation Slab
Sewer Public Sewer
Water Public
Level or Stories Two
Structure Type Brick, Frame
Schools
Elementary Schools Willow Creek
Middle Schools Campus
High Schools Cherry Creek
School District Cherry Creek 5
Others
Senior Community No
Ownership Individual
Acceptable Financing Cash, Conventional, FHA, VA Loan
Listing Terms Cash, Conventional, FHA, VA Loan
Special Listing Condition None
Pets Description Yes
Read Less Info
Want to know what your home might be worth? Contact us for a FREE valuation!

Our team is ready to help you sell your home for the highest possible price ASAP

© 2024 METROLIST, INC., DBA RECOLORADO® – All Rights Reserved
6455 S. Yosemite St., Suite 500 Greenwood Village, CO 80111 USA
Bought with Your Castle Real Estate Inc
GET MORE INFORMATION

Consultant | Broker Associate | FA100030130






