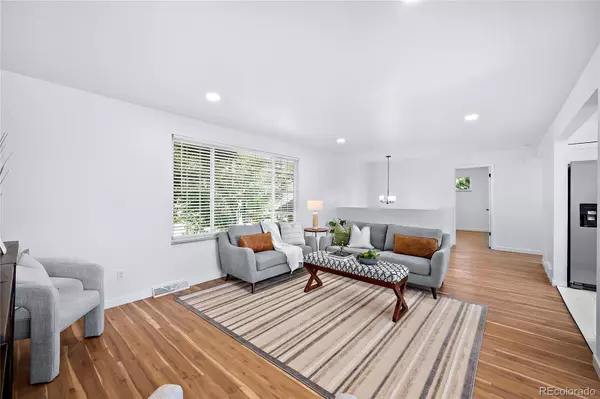$650,500
$650,000
0.1%For more information regarding the value of a property, please contact us for a free consultation.
4 Beds
2 Baths
2,028 SqFt
SOLD DATE : 09/29/2023
Key Details
Sold Price $650,500
Property Type Single Family Home
Sub Type Single Family Residence
Listing Status Sold
Purchase Type For Sale
Square Footage 2,028 sqft
Price per Sqft $320
Subdivision Hillside Manor
MLS Listing ID 7244061
Sold Date 09/29/23
Style Traditional
Bedrooms 4
Full Baths 2
HOA Y/N No
Originating Board recolorado
Year Built 1972
Annual Tax Amount $3,313
Tax Year 2022
Lot Size 0.310 Acres
Acres 0.31
Property Description
PRICED TO SELL! This lovely split-level home is nestled into one of Littleton’s finest neighborhoods. No cookie cutter vibes here! The main level has a large living room, ample dining space, and remodeled kitchen. Cabinets, quartz countertops, and appliances are all NEW! The main level has two bedrooms that share a remodeled hall bathroom. The paint, flooring and fixtures throughout the home are new, so everything feels fresh and bright. Head downstairs to the even larger living space with a stylish fireplace. There are two additional bedrooms, another remodeled bathroom, additional flex space, large laundry area, and extra storage space. Bonus, the newer washer and dryer stay! The garage is oversized and has plenty of room for two cars and additional storage. The lot is over 13,000 sq ft, and the back deck has views of the front range. Move in with ease as the furnace, air conditioning, windows, roof, gutters, and radon mitigation system are all less than 4 years old. This ideal Bow Mar location is close to all of the conveniences you will need, including the wildly property Downtown Littleton area. Plus, you are minutes to the Littleton Light Rail station. Nearby parks, playgrounds, recreation, and schools are a short walk away. You will love this home!
Location
State CO
County Arapahoe
Rooms
Basement Finished
Main Level Bedrooms 2
Interior
Interior Features Quartz Counters, Radon Mitigation System, Smart Thermostat, Smoke Free
Heating Forced Air
Cooling Central Air
Flooring Tile, Vinyl
Fireplaces Number 1
Fireplaces Type Family Room
Fireplace Y
Appliance Dishwasher, Disposal, Dryer, Microwave, Oven, Range, Washer
Laundry In Unit
Exterior
Exterior Feature Rain Gutters
Garage Concrete, Lighted, Oversized
Garage Spaces 2.0
Fence Full
Utilities Available Cable Available, Electricity Connected, Internet Access (Wired), Natural Gas Connected, Phone Connected
View City
Roof Type Composition
Parking Type Concrete, Lighted, Oversized
Total Parking Spaces 2
Garage Yes
Building
Lot Description Landscaped
Story Split Entry (Bi-Level)
Sewer Public Sewer
Water Public
Level or Stories Split Entry (Bi-Level)
Structure Type Frame, Wood Siding
Schools
Elementary Schools Centennial Academy Of Fine Arts
Middle Schools Goddard
High Schools Littleton
School District Littleton 6
Others
Senior Community No
Ownership Corporation/Trust
Acceptable Financing Cash, Conventional
Listing Terms Cash, Conventional
Special Listing Condition None
Read Less Info
Want to know what your home might be worth? Contact us for a FREE valuation!

Our team is ready to help you sell your home for the highest possible price ASAP

© 2024 METROLIST, INC., DBA RECOLORADO® – All Rights Reserved
6455 S. Yosemite St., Suite 500 Greenwood Village, CO 80111 USA
Bought with MB CO PROPERTY SALES INC
GET MORE INFORMATION

Consultant | Broker Associate | FA100030130






