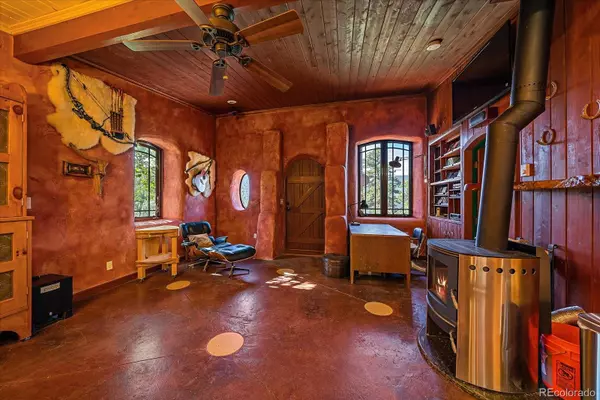$444,000
$450,000
1.3%For more information regarding the value of a property, please contact us for a free consultation.
1 Bed
1 Bath
748 SqFt
SOLD DATE : 09/29/2023
Key Details
Sold Price $444,000
Property Type Single Family Home
Sub Type Single Family Residence
Listing Status Sold
Purchase Type For Sale
Square Footage 748 sqft
Price per Sqft $593
Subdivision Bailey Mountain
MLS Listing ID 8339079
Sold Date 09/29/23
Style Mountain Contemporary
Bedrooms 1
Full Baths 1
HOA Y/N No
Originating Board recolorado
Year Built 2004
Annual Tax Amount $1,342
Tax Year 2022
Lot Size 8.500 Acres
Acres 8.5
Property Description
Escape to your very own off-grid paradise overlooking the Pike National Forest in the mountains above the town of Bailey, Colorado. Nestled amidst 8.5 acres featuring rock outcroppings, aspen groves and fragrant pines, this one-of-a-kind straw bale cabin with its natural insulation and earthy aesthetic seamlessly merges with the rugged beauty of the surrounding landscape. It feels like it is a million miles away, yet high speed internet is available through Starlink and restaurants, shopping and groceries are only a 15 minute drive away. The straw bale construction insures a cool interior on hot summer days and cozy warmth on chilly nights. The wood stove creates the feeling of a classic cabin situated in front of live edge burnished wood mantle, while the radiant floor heat powered by its own solar array guarantees luxurious comfort. The extra tall windows welcome sunshine and breathtaking vistas. The open-concept design and well thought out pantry and extra storage means that you can stock up and enjoy your time however you choose. Don’t miss the sunset sending long shadows across the valley as you relax on the covered patio watching the stars pop out of a deepening blue sky. Hiking, biking, fishing, disk golf and more, are mere minutes away. Make it your mountain get-away or year round residence. Please do not drive up the driveway without an appointment and accompanied by a licensed real estate agent.
Location
State CO
County Park
Rooms
Main Level Bedrooms 1
Interior
Interior Features Block Counters, Breakfast Nook, Built-in Features, Ceiling Fan(s), Eat-in Kitchen, High Ceilings, No Stairs, Open Floorplan, Pantry, T&G Ceilings
Heating Radiant Floor, Wood Stove
Cooling Other
Flooring Concrete
Fireplaces Number 1
Fireplaces Type Living Room, Wood Burning Stove
Fireplace Y
Appliance Microwave, Oven, Range, Range Hood, Refrigerator
Exterior
Garage Driveway-Dirt
Utilities Available Off Grid
View Mountain(s), Valley
Roof Type Metal, Wood
Parking Type Driveway-Dirt
Total Parking Spaces 4
Garage No
Building
Lot Description Many Trees, Mountainous, Rock Outcropping, Secluded, Sloped
Story One
Sewer Septic Tank
Water Well
Level or Stories One
Structure Type Straw, Stucco
Schools
Elementary Schools Deer Creek
Middle Schools Fitzsimmons
High Schools Platte Canyon
School District Platte Canyon Re-1
Others
Senior Community No
Ownership Individual
Acceptable Financing Cash, Conventional, Other
Listing Terms Cash, Conventional, Other
Special Listing Condition None
Read Less Info
Want to know what your home might be worth? Contact us for a FREE valuation!

Our team is ready to help you sell your home for the highest possible price ASAP

© 2024 METROLIST, INC., DBA RECOLORADO® – All Rights Reserved
6455 S. Yosemite St., Suite 500 Greenwood Village, CO 80111 USA
Bought with Colorado Home Realty
GET MORE INFORMATION

Consultant | Broker Associate | FA100030130






