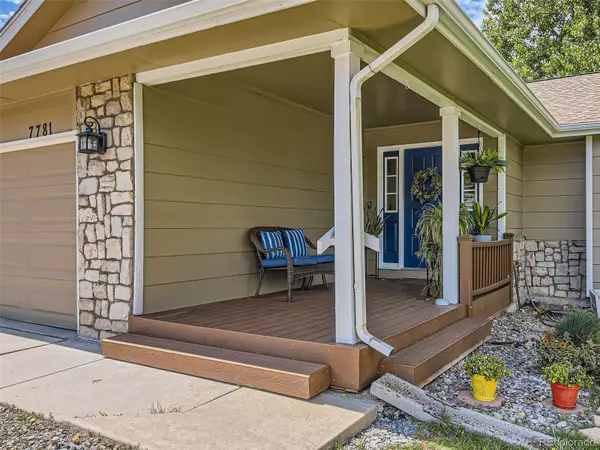$705,000
$715,000
1.4%For more information regarding the value of a property, please contact us for a free consultation.
3 Beds
2 Baths
2,033 SqFt
SOLD DATE : 10/02/2023
Key Details
Sold Price $705,000
Property Type Single Family Home
Sub Type Single Family Residence
Listing Status Sold
Purchase Type For Sale
Square Footage 2,033 sqft
Price per Sqft $346
Subdivision Willow Creek West
MLS Listing ID 2888617
Sold Date 10/02/23
Style Traditional
Bedrooms 3
Full Baths 1
Three Quarter Bath 1
HOA Y/N No
Originating Board recolorado
Year Built 1982
Annual Tax Amount $3,169
Tax Year 2022
Lot Size 7,405 Sqft
Acres 0.17
Property Description
Wow! A ranch style home with vaulted ceilings and a walkout basement with $55,000+ in recent renovations, in a great neighborhood. Some call this a unicorn, but it does exist. 2021: New windows and sliding glass doors, hall bath remodel including new tub, tile and vanity, fresh paint, new interior doors and trim, all new blinds, new light fixtures and closet systems. 2020: Kitchen Remodel, all new cabinets, appliances, and countertops. 2018-2019, new air conditioning, new water heater. 2015 new roof. Furnace 2003 but has a new blower and motherboard.
Large trex deck porch in the front completely covered. The deck in the back is nestled high in the trees for a treehouse like feeling with a peekaboo view of the park. Full basement about 60% finished. Ready for a few more bedrooms if you need them as there are 2 window above ground. Walk just a block to Willow Creek Park with lots of walking and biking paths, a half a mile to Willow Creek Elementary. No HOA. Close to Park Meadows mall with a plethora of restaurants to choose from. Quick access to C470 and I-25.
Location
State CO
County Arapahoe
Rooms
Basement Bath/Stubbed, Daylight, Finished, Full, Unfinished, Walk-Out Access
Main Level Bedrooms 3
Interior
Interior Features Eat-in Kitchen, High Speed Internet, Kitchen Island, Open Floorplan, Quartz Counters, Vaulted Ceiling(s)
Heating Forced Air
Cooling Central Air
Flooring Carpet, Tile, Wood
Fireplaces Number 2
Fireplaces Type Basement, Family Room
Fireplace Y
Appliance Bar Fridge, Dishwasher, Disposal, Gas Water Heater, Microwave, Range, Refrigerator
Exterior
Exterior Feature Private Yard
Garage Concrete
Garage Spaces 2.0
Fence Full
Utilities Available Electricity Connected, Natural Gas Connected
Roof Type Composition
Parking Type Concrete
Total Parking Spaces 2
Garage Yes
Building
Lot Description Landscaped, Level, Sprinklers In Front, Sprinklers In Rear
Story One
Sewer Public Sewer
Water Public
Level or Stories One
Structure Type Stone, Wood Siding
Schools
Elementary Schools Willow Creek
Middle Schools West
High Schools Cherry Creek
School District Cherry Creek 5
Others
Senior Community No
Ownership Individual
Acceptable Financing 1031 Exchange, Cash, Conventional, FHA, Jumbo, VA Loan
Listing Terms 1031 Exchange, Cash, Conventional, FHA, Jumbo, VA Loan
Special Listing Condition None
Read Less Info
Want to know what your home might be worth? Contact us for a FREE valuation!

Our team is ready to help you sell your home for the highest possible price ASAP

© 2024 METROLIST, INC., DBA RECOLORADO® – All Rights Reserved
6455 S. Yosemite St., Suite 500 Greenwood Village, CO 80111 USA
Bought with NON MLS PARTICIPANT
GET MORE INFORMATION

Consultant | Broker Associate | FA100030130






