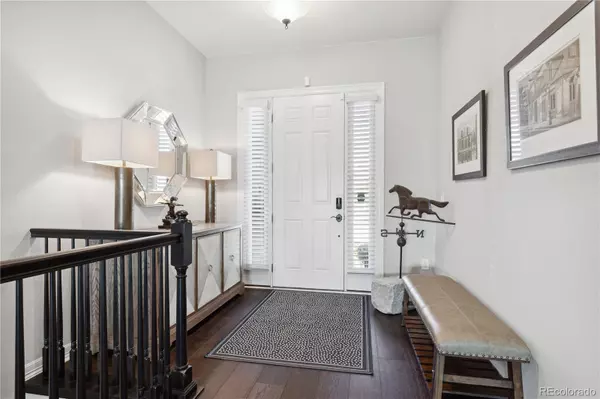$950,000
$975,000
2.6%For more information regarding the value of a property, please contact us for a free consultation.
2 Beds
3 Baths
2,343 SqFt
SOLD DATE : 09/29/2023
Key Details
Sold Price $950,000
Property Type Single Family Home
Sub Type Single Family Residence
Listing Status Sold
Purchase Type For Sale
Square Footage 2,343 sqft
Price per Sqft $405
Subdivision Inspiration At Hilltop
MLS Listing ID 9657950
Sold Date 09/29/23
Style Traditional
Bedrooms 2
Full Baths 1
Half Baths 1
Three Quarter Bath 1
Condo Fees $295
HOA Fees $98/qua
HOA Y/N Yes
Abv Grd Liv Area 2,343
Originating Board recolorado
Year Built 2019
Annual Tax Amount $6,410
Tax Year 2022
Lot Size 9,147 Sqft
Acres 0.21
Property Description
WELCOME TO PERFECTION IN THIS INSPIRATION AT HILLTOP RANCH HOME BACKING TO OPEN SPACE! This impeccable residence exudes beauty, offering stunning views, expansive windows, an open concept floor plan & 10 ft ceilings on the main! It is fitted with every convenience for your unparalleled comfort and enjoyment. The Great room takes center stage with 10 ft ceilings, gas fireplace, 15 ft glass multi-panel sliding doors opening to the expansive deck. An ideal space for entertaining! The dry bar & wine cooler are conveniently located. Adjacent is the chef kitchen boasting a brand new Thermador cooktop, large center Quartz island, Quartz counters, stainless appliances, Closets By Design pantry & new pendant lights. The den offers a separate space to relax & can be used as a formal dining room. You'll love the luxurious main floor primary bedroom with en-suite bath fitted with a Closets By Design walk-in closet & vanity. You also have a spacious secondary bedroom with full ensuite bathroom/linen closet, a powder room for guests complete with storage, and laundry room with brand new roll out closets (Closets By Design). So many upgrades have been made by the current owners! Benefit from updated lighting/plumbing & fixtures throughout, a Halo5 water filtration system, high efficiency furnace, new programmable thermostat, adjustable TV mount, even built-in night lights. Everything top notch! The full unfinished walkout basement has 9 ft ceilings, is plumbed for baths, plenty of space for 2 bedrooms & ample storage. The finished garage at 1,093 sq ft is fitted with an EV charging station, epoxy floor, option for a workroom. Enjoy a 55+ active-adult community with events & resort-style amenities, a clubhouse, fitness center, pools/hot tub & courts for tennis, bocce & pickle ball. Conveniently located between Southlands & Parker, quick access to C-470/E-470, shopping and restaurants. This home is the epitome of elegance and the spirit of Colorado!
Location
State CO
County Douglas
Zoning SFR
Rooms
Basement Bath/Stubbed, Full, Unfinished, Walk-Out Access
Main Level Bedrooms 2
Interior
Interior Features Audio/Video Controls, Built-in Features, Ceiling Fan(s), Eat-in Kitchen, Entrance Foyer, Kitchen Island, No Stairs, Open Floorplan, Pantry, Primary Suite, Quartz Counters, Utility Sink, Walk-In Closet(s)
Heating Forced Air, Natural Gas
Cooling Central Air
Flooring Carpet, Tile, Wood
Fireplaces Number 1
Fireplaces Type Gas, Gas Log, Great Room
Fireplace Y
Appliance Cooktop, Dishwasher, Disposal, Double Oven, Dryer, Humidifier, Microwave, Oven, Range, Range Hood, Refrigerator, Washer, Wine Cooler
Laundry In Unit
Exterior
Exterior Feature Private Yard, Rain Gutters
Parking Features Dry Walled, Electric Vehicle Charging Station(s), Floor Coating, Lighted, Oversized
Garage Spaces 4.0
Utilities Available Cable Available, Electricity Connected, Internet Access (Wired), Natural Gas Connected
Roof Type Composition
Total Parking Spaces 4
Garage Yes
Building
Lot Description Greenbelt, Landscaped, Master Planned, Open Space, Sprinklers In Front, Sprinklers In Rear
Foundation Slab
Sewer Public Sewer
Water Public
Level or Stories One
Structure Type Concrete, Frame, Rock
Schools
Elementary Schools Pine Lane Prim/Inter
Middle Schools Sierra
High Schools Chaparral
School District Douglas Re-1
Others
Senior Community Yes
Ownership Corporation/Trust
Acceptable Financing Cash, Conventional, FHA, Jumbo, VA Loan
Listing Terms Cash, Conventional, FHA, Jumbo, VA Loan
Special Listing Condition None
Pets Allowed Cats OK, Dogs OK
Read Less Info
Want to know what your home might be worth? Contact us for a FREE valuation!

Our team is ready to help you sell your home for the highest possible price ASAP

© 2025 METROLIST, INC., DBA RECOLORADO® – All Rights Reserved
6455 S. Yosemite St., Suite 500 Greenwood Village, CO 80111 USA
Bought with MB BINGHAM & CO
GET MORE INFORMATION
Consultant | Broker Associate | FA100030130






