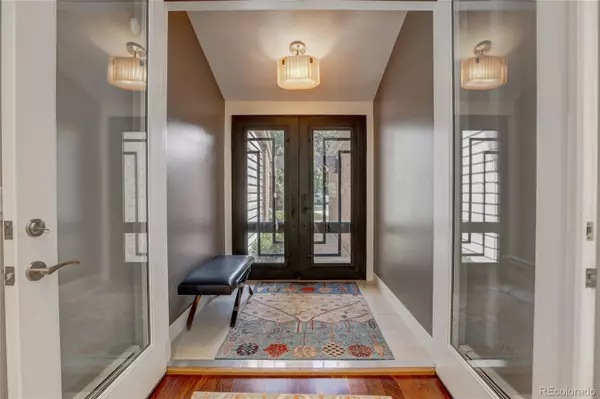$2,395,000
$2,395,000
For more information regarding the value of a property, please contact us for a free consultation.
4 Beds
3 Baths
3,678 SqFt
SOLD DATE : 09/29/2023
Key Details
Sold Price $2,395,000
Property Type Condo
Sub Type Condominium
Listing Status Sold
Purchase Type For Sale
Square Footage 3,678 sqft
Price per Sqft $651
Subdivision Polo Club North
MLS Listing ID 5157190
Sold Date 09/29/23
Style Mid-Century Modern
Bedrooms 4
Full Baths 1
Three Quarter Bath 2
Condo Fees $1,414
HOA Fees $1,414/mo
HOA Y/N Yes
Originating Board recolorado
Year Built 1978
Annual Tax Amount $8,195
Tax Year 2022
Property Description
Indulge in the splendor of this exquisitely renovated townhome, situated within the highly sought-after Polo Club North neighborhood. Spanning over 4800 square feet, this end-unit residence is perfect for a life of quiet luxury and ease. Upon entry, a harmonious layout seamlessly connects the upgraded living, dining, and culinary domains. The gourmet kitchen stands as the epitome of modern sophistication, adorned with granite counters, high-end appliances, a warming drawer, and a dumb waiter to conveniently transfer items between the two levels. Hosting family gatherings and entertaining friends becomes effortless within this tastefully designed space. Discover a haven of personal space among the four bedrooms and three bathrooms (one home to a Vital Health Sauna), each contributing to an aura of privacy and lavish relaxation. The primary suite stands as a true sanctuary, boasting an opulent ensuite bathed in natural light from the high ceilings and accompanying skylight, two elegantly appointed closets, a walk-out patio, and a realm of solace. Additional generously sized bedrooms offer versatility to accommodate diverse needs, whether as a home office or a guest haven. Journey to the basement to unveil a realm of possibilities - a wet bar for leisurely moments, an additional media space, and a craft room adorned with sliding barn doors for artistic endeavors.
Noteworthy features include the luxury of a large private backyard area, a fitted-out cedar closet, and an abundance of storage space. Luxurious additions like electric and blackout blinds, high-end drapery, a Toto toilet (valued at approximately $6000), elevate the standard of living. The exclusivity of not having sightlines into other units enhances the sense of seclusion.
Appreciate the ease of a 1-minute stroll to the clubhouse amenities including an indoor pool and hot tub, a well-equipped gym, and tennis and pickleball courts. This home is not merely a dwelling but an embodiment of refined living.
Location
State CO
County Denver
Zoning R-X
Rooms
Basement Full
Main Level Bedrooms 2
Interior
Interior Features Entrance Foyer, Granite Counters, Kitchen Island, Open Floorplan, Primary Suite, Radon Mitigation System, Smoke Free, Solid Surface Counters, Utility Sink, Vaulted Ceiling(s), Wet Bar
Heating Forced Air, Natural Gas
Cooling Central Air
Flooring Carpet, Tile, Wood
Fireplaces Number 1
Fireplaces Type Family Room
Fireplace Y
Appliance Cooktop, Dishwasher, Disposal, Dryer, Gas Water Heater, Microwave, Refrigerator, Washer, Wine Cooler
Laundry In Unit
Exterior
Garage Spaces 2.0
Pool Indoor
Roof Type Composition
Total Parking Spaces 2
Garage Yes
Building
Story One
Foundation Slab
Sewer Public Sewer
Level or Stories One
Structure Type Brick
Schools
Elementary Schools Cory
Middle Schools Merrill
High Schools South
School District Denver 1
Others
Senior Community No
Ownership Individual
Acceptable Financing Cash, Conventional
Listing Terms Cash, Conventional
Special Listing Condition None
Pets Description Cats OK, Dogs OK
Read Less Info
Want to know what your home might be worth? Contact us for a FREE valuation!

Our team is ready to help you sell your home for the highest possible price ASAP

© 2024 METROLIST, INC., DBA RECOLORADO® – All Rights Reserved
6455 S. Yosemite St., Suite 500 Greenwood Village, CO 80111 USA
Bought with WALLACE PROPERTIES
GET MORE INFORMATION

Consultant | Broker Associate | FA100030130






