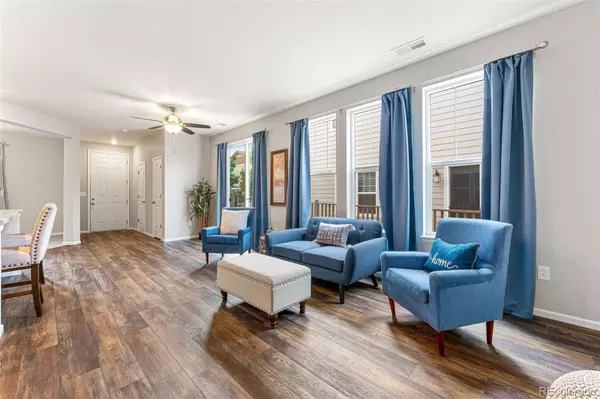$515,000
$515,000
For more information regarding the value of a property, please contact us for a free consultation.
3 Beds
3 Baths
1,639 SqFt
SOLD DATE : 10/02/2023
Key Details
Sold Price $515,000
Property Type Multi-Family
Sub Type Multi-Family
Listing Status Sold
Purchase Type For Sale
Square Footage 1,639 sqft
Price per Sqft $314
Subdivision The Meadows
MLS Listing ID 7997902
Sold Date 10/02/23
Bedrooms 3
Full Baths 2
Half Baths 1
Condo Fees $75
HOA Fees $75/mo
HOA Y/N Yes
Originating Board recolorado
Year Built 2020
Annual Tax Amount $2,717
Tax Year 2022
Lot Size 3,484 Sqft
Acres 0.08
Property Description
You're going to LOVE low-maintenance living, situated in the heart of The Meadows, in Stewart Park! For those who appreciate the Colorado outdoors, you’ll adore living near the winding nature paths and close proximity to several expansive parks, and 12 miles of single track in The Ridgeline open space. Enjoy the convenience of walking or riding to the Ambrosia St. restaurants and shops! Once inside, take in the tall ceilings and beautiful hard surface floors. You can conveniently access your private outdoor side yard from the main living space and don't forget about the lovely front porch, perfect for enjoying your morning coffee or unwinding in the evening on a beautiful Colorado night. Thoughtfully laid out, there's storage available in the closets and pantry of the main living space. Don't forget to take a look at the attached garage with tall ceilings, accessible through the alley entry. Upstairs, you'll find a stunning primary bedroom with ensuite bath, flooded with natural light. There are also two secondary bedrooms, full bathroom, and a laundry room with included washer/dryer for your convenience. Whether you're seeking outdoor adventures, entertaining guests, or simply cozying up for a movie night, this home provides everything you desire. Check out the virtual tour link for interactive floorplans!
Location
State CO
County Douglas
Interior
Interior Features Eat-in Kitchen, Kitchen Island, Open Floorplan, Primary Suite, Smoke Free
Heating Forced Air
Cooling Central Air
Flooring Carpet, Laminate
Fireplace N
Appliance Dishwasher, Disposal, Dryer, Microwave, Range, Refrigerator, Washer
Laundry In Unit
Exterior
Garage Spaces 2.0
Roof Type Composition
Total Parking Spaces 2
Garage Yes
Building
Story Two
Sewer Public Sewer
Water Public
Level or Stories Two
Structure Type Frame
Schools
Elementary Schools Meadow View
Middle Schools Castle Rock
High Schools Castle View
School District Douglas Re-1
Others
Senior Community No
Ownership Individual
Acceptable Financing Cash, Conventional, FHA, VA Loan
Listing Terms Cash, Conventional, FHA, VA Loan
Special Listing Condition None
Pets Description Yes
Read Less Info
Want to know what your home might be worth? Contact us for a FREE valuation!

Our team is ready to help you sell your home for the highest possible price ASAP

© 2024 METROLIST, INC., DBA RECOLORADO® – All Rights Reserved
6455 S. Yosemite St., Suite 500 Greenwood Village, CO 80111 USA
GET MORE INFORMATION

Consultant | Broker Associate | FA100030130






