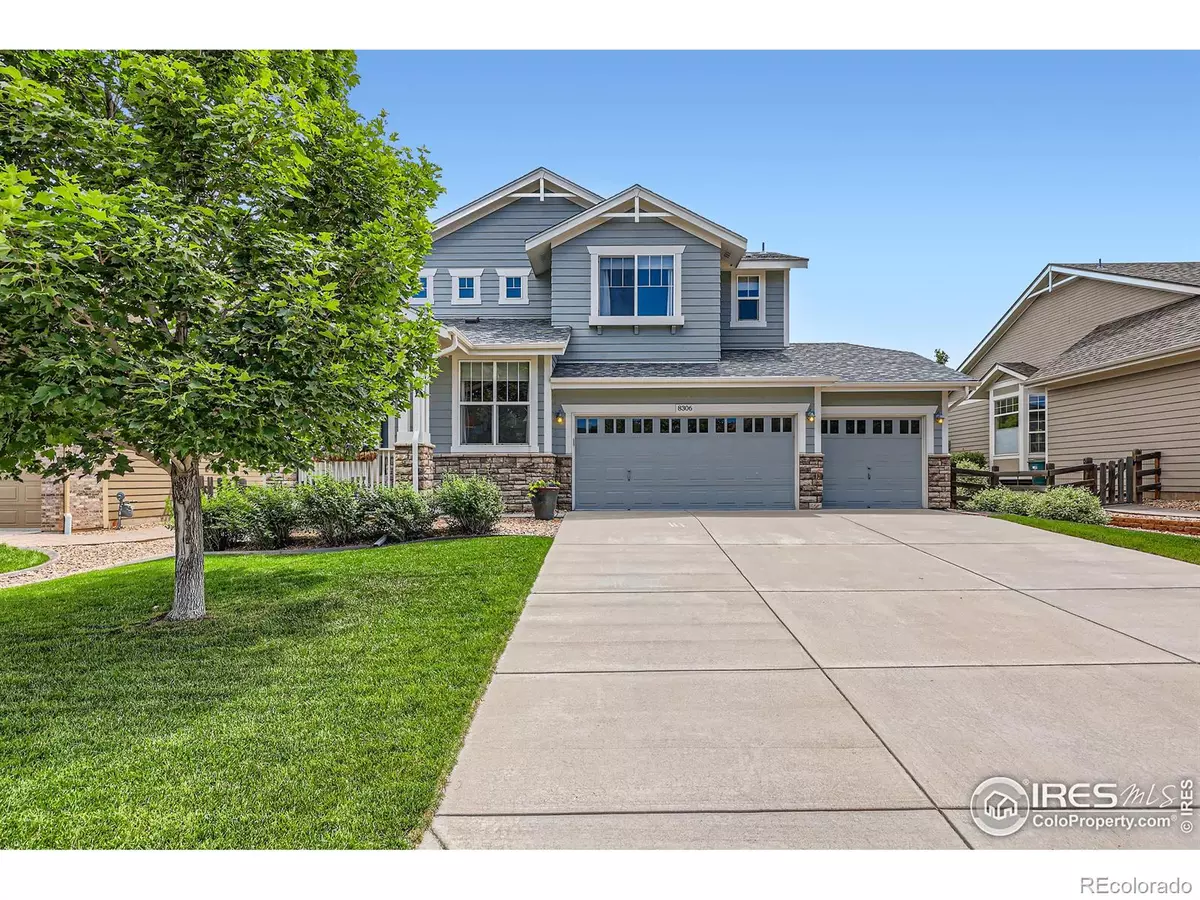$775,000
$775,000
For more information regarding the value of a property, please contact us for a free consultation.
3 Beds
3 Baths
2,407 SqFt
SOLD DATE : 09/08/2023
Key Details
Sold Price $775,000
Property Type Single Family Home
Sub Type Single Family Residence
Listing Status Sold
Purchase Type For Sale
Square Footage 2,407 sqft
Price per Sqft $321
Subdivision Chatfield Farms
MLS Listing ID IR992264
Sold Date 09/08/23
Style Contemporary
Bedrooms 3
Full Baths 2
Half Baths 1
Condo Fees $457
HOA Fees $38/ann
HOA Y/N Yes
Originating Board recolorado
Year Built 2007
Annual Tax Amount $3,729
Tax Year 2022
Lot Size 6,969 Sqft
Acres 0.16
Property Description
Fall in love with the elegance of this two-story residence located in the highly desirable Chatfield Farms West neighborhood. With 3-beds, 3-baths, an office, and a flexible loft, this home offers the perfect combination of style and function. An inviting covered porch with views of the Foothills sets the stage for the remarkable interior that awaits you. Step inside and be greeted by sophisticated earth tones, graceful archways, and tall ceilings. French doors open to a comfortable office that's ideal for your work-from-home days. A bay window brings in plenty of natural light as you host parties in the gorgeous formal dining area. Easy-care tile flooring gives way to new Hickory hardwoods in the family room, where plantation-shuttered windows provide privacy, and a stone fireplace keeps you warm. Whip up culinary delights in your gourmet kitchen featuring newer stainless steel appliances, slab granite countertops with center island & breakfast bar seating, double oven, gas range, and abundant cabinetry. A breakfast nook adjoins the kitchen and allows access to the patio, where you can entertain your guests with weekend BBQ cookouts. Upstairs, retreat to the exceptional primary suite, showcasing a tray ceiling, plush newer carpeting, oversized walk-in closet, and a luxe 5-piece en suite with a garden-style soaking tub and chic tiled shower w/ bench seating. The upper level is completed with two spacious bedrooms sporting newer carpet, a laundry closet, and a versatile loft that would make for a 2nd family room, movie den, or fitness area (easily fits a Peloton). The sprawling unfinished basement with egress windows awaits your custom touch. Other notable items are a newer roof and water heater, a whole house humidifier, Cat5 wired for internet. The Roxborough area is an outdoor enthusiast's dream w/ tons of outdoor recreation. Minutes away from the walking/bike trails to Waterton Canyon, Chatfield State Park / Reservoir, Roxborough State Park, and Highline Canal.
Location
State CO
County Douglas
Zoning Res
Rooms
Basement Full, Sump Pump, Unfinished
Interior
Interior Features Eat-in Kitchen, Five Piece Bath, Kitchen Island, Open Floorplan, Pantry, Vaulted Ceiling(s), Walk-In Closet(s)
Heating Forced Air
Cooling Ceiling Fan(s), Central Air
Flooring Wood
Fireplaces Type Family Room, Gas, Gas Log
Fireplace N
Appliance Dishwasher, Disposal, Double Oven, Humidifier, Microwave, Oven, Refrigerator, Self Cleaning Oven
Laundry In Unit
Exterior
Exterior Feature Dog Run
Garage Oversized
Garage Spaces 3.0
Fence Fenced
Utilities Available Cable Available, Electricity Available, Internet Access (Wired), Natural Gas Available
View Mountain(s)
Roof Type Composition
Parking Type Oversized
Total Parking Spaces 3
Garage Yes
Building
Lot Description Level, Sprinklers In Front
Story Two
Foundation Slab
Water Public
Level or Stories Two
Structure Type Brick,Wood Frame
Schools
Elementary Schools Roxborough
Middle Schools Ranch View
High Schools Thunderridge
School District Douglas Re-1
Others
Ownership Individual
Acceptable Financing Cash, Conventional, FHA, VA Loan
Listing Terms Cash, Conventional, FHA, VA Loan
Read Less Info
Want to know what your home might be worth? Contact us for a FREE valuation!

Our team is ready to help you sell your home for the highest possible price ASAP

© 2024 METROLIST, INC., DBA RECOLORADO® – All Rights Reserved
6455 S. Yosemite St., Suite 500 Greenwood Village, CO 80111 USA
Bought with CO-OP Non-IRES
GET MORE INFORMATION

Consultant | Broker Associate | FA100030130






