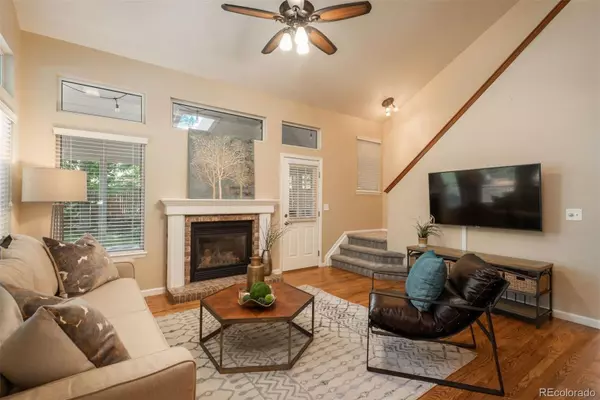$680,000
$649,000
4.8%For more information regarding the value of a property, please contact us for a free consultation.
3 Beds
3 Baths
1,859 SqFt
SOLD DATE : 10/05/2023
Key Details
Sold Price $680,000
Property Type Single Family Home
Sub Type Single Family Residence
Listing Status Sold
Purchase Type For Sale
Square Footage 1,859 sqft
Price per Sqft $365
Subdivision Westridge
MLS Listing ID 8862216
Sold Date 10/05/23
Bedrooms 3
Full Baths 2
Half Baths 1
Condo Fees $165
HOA Fees $55/qua
HOA Y/N Yes
Abv Grd Liv Area 1,859
Originating Board recolorado
Year Built 1991
Annual Tax Amount $2,966
Tax Year 2022
Lot Size 7,840 Sqft
Acres 0.18
Property Description
Welcome to this fabulous Highlands Ranch home located in desirable Westridge neighborhood. This meticulously cared for two-story home offers a range of features that are sure to impress any potential buyer, including gleaming wood floors, generous natural light throughout, and brand new carpet in the bedrooms and loft. The impressive main floor primary bedroom boasts convenience and privacy and features a sizeable closet and luxurious ensuite bath, and a laundry closet in the hall outside the room. The updated kitchen provides an excellent space for entertaining and food prep with stainless appliances, granite countertops, and plenty of cabinet space as well as a cozy, sun-filled breakfast nook. Adjacent to the kitchen is an elegant dining room leading into the living room, complete with vaulted ceilings and a gas fireplace. Additionally, the living room provides easy access to the generous outdoor deck and entertaining space, where you can relax and soak in the natural surroundings or dine al fresco in the privacy of the tranquil backyard setting. The second floor features two additional bedrooms with large closets and a shared full bath, along with a desirable loft space perfect for a study, playroom or a home gym. With an unfinished basement, this property offers incredible potential for customization and expansion as the design possibilities are endless. The attached garage includes two parking spaces, ensuring convenience and comfort. The exterior has been well maintained and the roof is brand new as of September 2023. Located minutes to amenities like shopping, restaurants, and recreational facilities, as well as top rated schools and quick access to C-470 and Santa Fe makes this location ideal.
Location
State CO
County Douglas
Zoning PDU
Rooms
Basement Bath/Stubbed, Partial, Unfinished
Main Level Bedrooms 1
Interior
Interior Features Breakfast Nook, Ceiling Fan(s), Eat-in Kitchen, Entrance Foyer, Granite Counters, Primary Suite, Smoke Free, Vaulted Ceiling(s), Walk-In Closet(s)
Heating Forced Air, Natural Gas
Cooling Central Air
Flooring Carpet, Tile, Wood
Fireplaces Number 1
Fireplaces Type Gas, Living Room
Fireplace Y
Appliance Dishwasher, Disposal, Dryer, Microwave, Oven, Refrigerator, Self Cleaning Oven, Washer
Laundry In Unit
Exterior
Exterior Feature Private Yard
Parking Features Concrete
Garage Spaces 2.0
Fence Full
Utilities Available Electricity Connected, Natural Gas Connected
Roof Type Composition
Total Parking Spaces 2
Garage Yes
Building
Lot Description Sprinklers In Front, Sprinklers In Rear
Foundation Slab
Sewer Public Sewer
Water Public
Level or Stories Two
Structure Type Brick, Frame
Schools
Elementary Schools Coyote Creek
Middle Schools Ranch View
High Schools Thunderridge
School District Douglas Re-1
Others
Senior Community No
Ownership Individual
Acceptable Financing Cash, Conventional, FHA
Listing Terms Cash, Conventional, FHA
Special Listing Condition None
Read Less Info
Want to know what your home might be worth? Contact us for a FREE valuation!

Our team is ready to help you sell your home for the highest possible price ASAP

© 2024 METROLIST, INC., DBA RECOLORADO® – All Rights Reserved
6455 S. Yosemite St., Suite 500 Greenwood Village, CO 80111 USA
Bought with DISTINCTIVE HOMES AND LIVING
GET MORE INFORMATION
Consultant | Broker Associate | FA100030130






