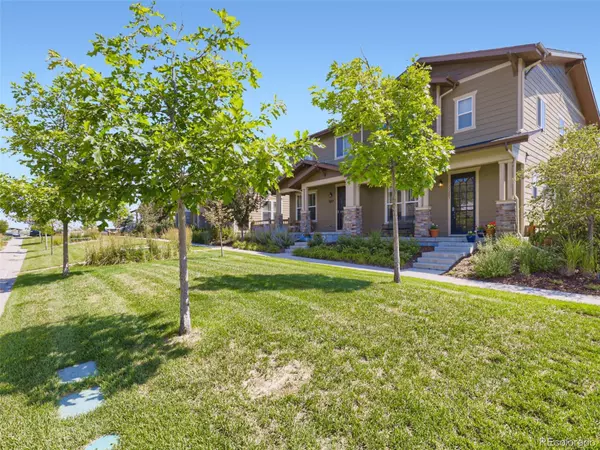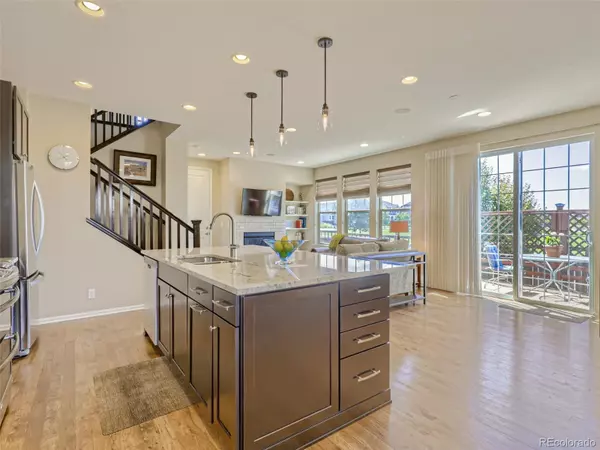$625,000
$635,000
1.6%For more information regarding the value of a property, please contact us for a free consultation.
3 Beds
3 Baths
1,821 SqFt
SOLD DATE : 10/10/2023
Key Details
Sold Price $625,000
Property Type Multi-Family
Sub Type Multi-Family
Listing Status Sold
Purchase Type For Sale
Square Footage 1,821 sqft
Price per Sqft $343
Subdivision Central Park
MLS Listing ID 2058101
Sold Date 10/10/23
Style Contemporary
Bedrooms 3
Full Baths 2
Half Baths 1
Condo Fees $46
HOA Fees $46/mo
HOA Y/N Yes
Originating Board recolorado
Year Built 2014
Annual Tax Amount $4,973
Tax Year 2022
Lot Size 2,613 Sqft
Acres 0.06
Property Description
This immaculately maintained Central Park paired home is situated on a peaceful courtyard with school greenspace to the south, mountain views to the west and Bluff Lake just to the north. A richly adorned interior with hickory hardwood floors and custom shades is brightly illuminated by an abundance of south-facing light. A powder room and storage closet at the threshold reveal an open-floor on the first-floor. Dining room windows overlook the courtyard as the space opens onto a contemporary kitchen with double granite island, sleek stainless-steel appliances, an oversized pantry and glass-front cabinets. In the living room, a gas fireplace awaits cozy nights. A staircase to the second-floor meets loft space for a quiet retreat, an office or playroom. To the west, past a third bedroom and laundry, the primary suite is dressed with large windows that showcase mountain views, a walk-in closet and 5-piece ensuite with glass-enclosed shower and soaking tub. An exterior patio beckons Colorado’s seasonal glory; garage access lies at the rear of the living room and produces a private alley and favorable driveway. The unfinished basement, accessible from the living room is a blank slate for endless customization. Close proximity to Bluff Lake Nature Center; plus, short walks to Central Park’s thriving Eastbridge Town Center and vibrant Stanley Marketplace. Central Park is an outdoor enthusiast’s urban haven with biking and hiking trails, more than 60 parks scattered throughout the neighborhood, community pools and more. Central Park and Peoria RTD Light Rail Station are nearby, as are I-70 and I-225, for commuting throughout the Metro Area.
Location
State CO
County Denver
Rooms
Basement Unfinished
Interior
Interior Features Built-in Features, Eat-in Kitchen, Five Piece Bath, Granite Counters, High Ceilings, Kitchen Island, Primary Suite
Heating Forced Air
Cooling Central Air
Flooring Carpet, Wood
Fireplaces Number 1
Fireplaces Type Living Room
Fireplace Y
Appliance Dishwasher, Disposal, Dryer, Oven, Refrigerator, Washer
Exterior
Exterior Feature Dog Run, Garden
Garage Spaces 2.0
Fence Partial
Roof Type Architecural Shingle
Total Parking Spaces 2
Garage Yes
Building
Story Two
Sewer Public Sewer
Level or Stories Two
Structure Type Cement Siding
Schools
Elementary Schools Westerly Creek
Middle Schools Dsst: Conservatory Green
High Schools Northfield
School District Denver 1
Others
Senior Community No
Ownership Individual
Acceptable Financing 1031 Exchange, Cash, Conventional, VA Loan
Listing Terms 1031 Exchange, Cash, Conventional, VA Loan
Special Listing Condition None
Read Less Info
Want to know what your home might be worth? Contact us for a FREE valuation!

Our team is ready to help you sell your home for the highest possible price ASAP

© 2024 METROLIST, INC., DBA RECOLORADO® – All Rights Reserved
6455 S. Yosemite St., Suite 500 Greenwood Village, CO 80111 USA
Bought with ANDY YOUNG REALTY
GET MORE INFORMATION

Consultant | Broker Associate | FA100030130






