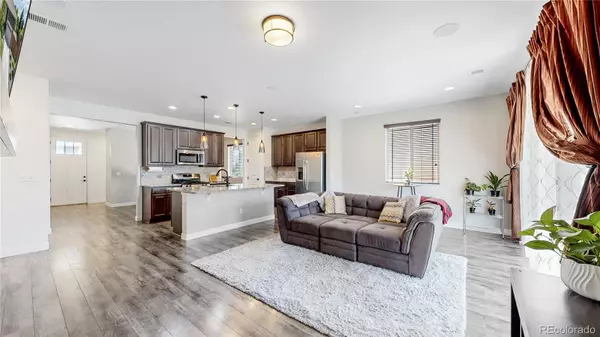$499,900
$499,900
For more information regarding the value of a property, please contact us for a free consultation.
2 Beds
2 Baths
1,423 SqFt
SOLD DATE : 10/11/2023
Key Details
Sold Price $499,900
Property Type Single Family Home
Sub Type Single Family Residence
Listing Status Sold
Purchase Type For Sale
Square Footage 1,423 sqft
Price per Sqft $351
Subdivision Traditions So. East Seasons
MLS Listing ID 4824879
Sold Date 10/11/23
Bedrooms 2
Full Baths 2
Condo Fees $92
HOA Fees $92/mo
HOA Y/N Yes
Abv Grd Liv Area 1,423
Originating Board recolorado
Year Built 2017
Annual Tax Amount $3,521
Tax Year 2022
Lot Size 9,147 Sqft
Acres 0.21
Property Description
This home has been meticulously maintained in the Traditions neighborhood! The seller has an ASSUMABLE loan at 2.75%!!!!
Don't hesitate to reach out with questions on how to make this loan yours. When you enter the house you will notice the tall ceilings and ample light the windows provide. The first bedroom and full bathroom sit at the front of the house completely separate from the primary bedroom and bathroom. The house has high end finishes from the bathroom to kitchen. Next you will find the dining room and chef's kitchen. The kitchen is beautiful with plenty of storage and tons of counterspace to prepare meals. The kitchen features upgraded stainless steel appliances, pantry, granite countertops and a huge island overlooking the living area! When you head down the hall and enter the Primary Suite you will see the stunning barn door that leads to the en-suite 5-piece bathroom, complete with an additional built-in perfect for extra storage. Don't miss the walk in closet! The home features an open floorplan and the tiled fireplace in the living room is eye catching. The double sized sliding doors lead to the covered outdoor patio and large backyard which provide the perfect space for entertaining! Enjoy the clubhouse, pool and community that the neighborhood has to offer. Close to E-470, granting quick access to shopping, dining and entertainment. This home is move in ready!!!
Location
State CO
County Arapahoe
Rooms
Basement Crawl Space, Sump Pump
Main Level Bedrooms 2
Interior
Interior Features High Ceilings, Kitchen Island, No Stairs, Open Floorplan, Primary Suite, Smoke Free
Heating Forced Air
Cooling Central Air
Flooring Carpet, Laminate
Fireplace Y
Appliance Disposal, Dryer, Oven, Refrigerator, Washer
Exterior
Garage Spaces 2.0
Roof Type Composition
Total Parking Spaces 2
Garage Yes
Building
Sewer Public Sewer
Level or Stories One
Structure Type Wood Siding
Schools
Elementary Schools Vista Peak
Middle Schools Vista Peak
High Schools Vista Peak
School District Adams-Arapahoe 28J
Others
Senior Community No
Ownership Individual
Acceptable Financing Cash, Conventional, FHA, Qualified Assumption, VA Loan
Listing Terms Cash, Conventional, FHA, Qualified Assumption, VA Loan
Special Listing Condition None
Read Less Info
Want to know what your home might be worth? Contact us for a FREE valuation!

Our team is ready to help you sell your home for the highest possible price ASAP

© 2025 METROLIST, INC., DBA RECOLORADO® – All Rights Reserved
6455 S. Yosemite St., Suite 500 Greenwood Village, CO 80111 USA
Bought with Compass - Denver
GET MORE INFORMATION
Consultant | Broker Associate | FA100030130






