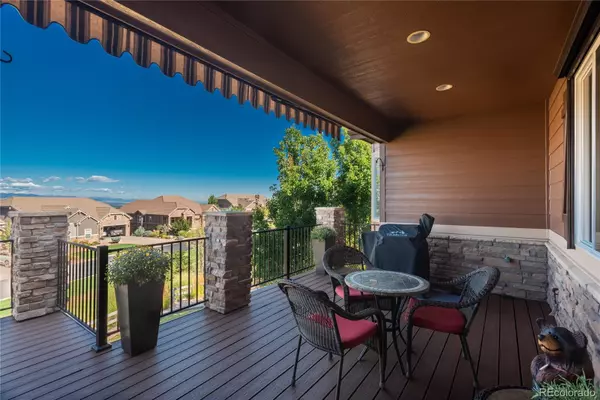$1,390,000
$1,375,000
1.1%For more information regarding the value of a property, please contact us for a free consultation.
5 Beds
5 Baths
4,432 SqFt
SOLD DATE : 10/11/2023
Key Details
Sold Price $1,390,000
Property Type Single Family Home
Sub Type Single Family Residence
Listing Status Sold
Purchase Type For Sale
Square Footage 4,432 sqft
Price per Sqft $313
Subdivision Backcountry
MLS Listing ID 3660892
Sold Date 10/11/23
Style Contemporary
Bedrooms 5
Full Baths 2
Half Baths 1
Three Quarter Bath 2
Condo Fees $320
HOA Fees $320/mo
HOA Y/N Yes
Abv Grd Liv Area 2,483
Originating Board recolorado
Year Built 2011
Annual Tax Amount $6,105
Tax Year 2022
Lot Size 0.280 Acres
Acres 0.28
Property Description
VIEWS, VIEWS, VIEWS! This lovely updated ranch style home is sure to impress. As you walk inside, your eyes are drawn to the breathtaking mountain views. With an updated kitchen with walk-in pantry, large kitchen island, leathered granite and nook area to enjoy soaking up the views. Hunter Douglas wood shutters throughout plus electric sunshades for the ultimate comfort. The main level boasts newer European oak wide plank wood flooring, an open floor plan and stacked stone walls. The private primary suite has a pretty five piece bath and large custom Elfa closet. The finished walk-out lower level has a huge family room plus 2 guest suites/ home gym, 2 baths, 2nd laundry room plus tons of storage. You will love the large lot with mature trees, private patios on both upper and lower levels. Love the lifestyle of beautiful BackCountry with resort style pools, fitness center, sundial house for live music and happy hour, parks, ponds, trails and wilderness trails with hundreds of acres to hike and bike. Welcome Home!
Location
State CO
County Douglas
Zoning PDU
Rooms
Basement Finished, Full, Walk-Out Access
Main Level Bedrooms 3
Interior
Interior Features Breakfast Nook, Ceiling Fan(s), Eat-in Kitchen, Entrance Foyer, Five Piece Bath, Granite Counters, High Speed Internet, Kitchen Island, Open Floorplan, Pantry, Primary Suite, Radon Mitigation System, Smoke Free, Sound System, Utility Sink, Walk-In Closet(s), Wet Bar
Heating Forced Air, Natural Gas
Cooling Central Air
Flooring Carpet, Tile, Wood
Fireplaces Number 1
Fireplaces Type Great Room
Fireplace Y
Appliance Bar Fridge, Cooktop, Dishwasher, Disposal, Double Oven, Dryer, Gas Water Heater, Humidifier, Microwave, Refrigerator, Self Cleaning Oven, Sump Pump, Washer, Water Softener
Exterior
Exterior Feature Balcony, Gas Valve, Lighting, Private Yard
Parking Features Floor Coating, Heated Garage
Garage Spaces 3.0
Fence Partial
View Mountain(s)
Roof Type Concrete
Total Parking Spaces 3
Garage Yes
Building
Lot Description Greenbelt, Landscaped, Sprinklers In Front, Sprinklers In Rear
Foundation Slab
Sewer Public Sewer
Water Public
Level or Stories One
Structure Type Frame, Stone, Stucco
Schools
Elementary Schools Stone Mountain
Middle Schools Ranch View
High Schools Thunderridge
School District Douglas Re-1
Others
Senior Community No
Ownership Individual
Acceptable Financing Cash, Conventional, Jumbo, VA Loan
Listing Terms Cash, Conventional, Jumbo, VA Loan
Special Listing Condition None
Read Less Info
Want to know what your home might be worth? Contact us for a FREE valuation!

Our team is ready to help you sell your home for the highest possible price ASAP

© 2024 METROLIST, INC., DBA RECOLORADO® – All Rights Reserved
6455 S. Yosemite St., Suite 500 Greenwood Village, CO 80111 USA
Bought with Compass - Denver
GET MORE INFORMATION
Consultant | Broker Associate | FA100030130






