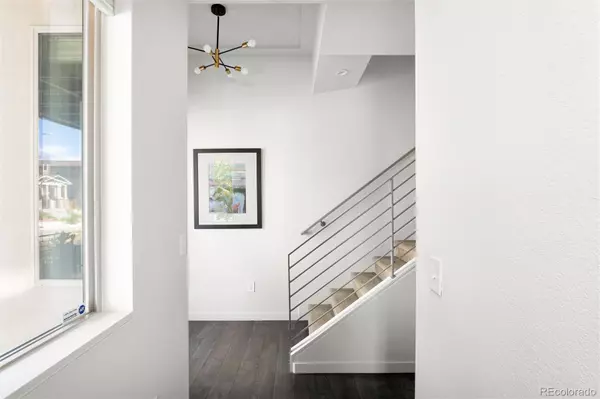$575,000
$590,000
2.5%For more information regarding the value of a property, please contact us for a free consultation.
2 Beds
3 Baths
1,656 SqFt
SOLD DATE : 10/13/2023
Key Details
Sold Price $575,000
Property Type Multi-Family
Sub Type Multi-Family
Listing Status Sold
Purchase Type For Sale
Square Footage 1,656 sqft
Price per Sqft $347
Subdivision Central Park
MLS Listing ID 7649252
Sold Date 10/13/23
Bedrooms 2
Full Baths 2
Half Baths 1
Condo Fees $200
HOA Fees $200/mo
HOA Y/N Yes
Originating Board recolorado
Year Built 2014
Annual Tax Amount $4,439
Tax Year 2022
Lot Size 1,306 Sqft
Acres 0.03
Property Description
This home comes with a locked in REDUCED RATE as low as 5.875% through List & Lock™. This is a seller paid rate-buydown that reduces the buyer’s interest rate and monthly payment. Terms apply, see disclosures for more information. Welcome to this beautiful 2 bed + loft (or potential 3rd bedroom), 2.5-bath, 1656 sq ft home in Denver's Central Park neighborhood. Just one block from the Maverick Park/Pool and close to shops, restaurants, and the local amphitheater for summer concerts. This corner lot, end unit, boasts a large front patio and a second-level wraparound deck with stunning sunset views. Inside, you'll find a functional entryway with access to an attached 2-car garage, a full-sized laundry room, and storage area. Upstairs, an open-concept living space with abundant natural light awaits. The kitchen features sleek dark cabinets, stainless steel appliances, granite countertops, and a movable stainless steel island. The dining area is perfect for gatherings, and the living room provides access to the deck for indoor/outdoor relaxing and entertaining. A quaint reading nook is nestled at the base of the staircase leading to 2 spacious bedrooms and a loft. The primary suite offers soaring ceilings, a walk-in closet with Elfa shelving system, and a 5-piece bath with soaker tub. The flexible loft can serve as a lounge area, home office, play space, home gym, or converted to a conforming 3rd bedroom. Upgraded heating with a smart thermostat and a tankless water heater add energy efficiency. Exterior maintenance, lawn care, snow removal, and water are all covered by the HOA for low-maintenance living at its finest. Don't miss the chance to own this stunning home in a highly sought-after location. Schedule your showing today!
Location
State CO
County Denver
Zoning M-RX-5
Interior
Interior Features Entrance Foyer, Five Piece Bath, Granite Counters, High Ceilings, High Speed Internet, Open Floorplan, Primary Suite, Smart Thermostat, Smoke Free, Solid Surface Counters, Sound System, Walk-In Closet(s)
Heating Heat Pump
Cooling Central Air
Flooring Carpet, Tile, Wood
Fireplace N
Appliance Dishwasher, Disposal, Dryer, Humidifier, Range, Range Hood, Refrigerator, Tankless Water Heater, Washer
Laundry In Unit
Exterior
Exterior Feature Rain Gutters
Garage Dry Walled, Insulated Garage
Garage Spaces 2.0
Fence Partial
Utilities Available Cable Available, Electricity Connected, Internet Access (Wired), Natural Gas Connected, Phone Available
Roof Type Composition
Parking Type Dry Walled, Insulated Garage
Total Parking Spaces 2
Garage Yes
Building
Lot Description Corner Lot, Landscaped, Master Planned, Near Public Transit, Sprinklers In Front, Sprinklers In Rear
Story Three Or More
Sewer Public Sewer
Water Public
Level or Stories Three Or More
Structure Type Cement Siding,Concrete,Frame,Stone,Stucco
Schools
Elementary Schools Willow
Middle Schools Dsst: Conservatory Green
High Schools Northfield
School District Denver 1
Others
Senior Community No
Ownership Individual
Acceptable Financing Cash, Conventional, FHA, VA Loan
Listing Terms Cash, Conventional, FHA, VA Loan
Special Listing Condition None
Pets Description Yes
Read Less Info
Want to know what your home might be worth? Contact us for a FREE valuation!

Our team is ready to help you sell your home for the highest possible price ASAP

© 2024 METROLIST, INC., DBA RECOLORADO® – All Rights Reserved
6455 S. Yosemite St., Suite 500 Greenwood Village, CO 80111 USA
Bought with LIVING 1/4S
GET MORE INFORMATION

Consultant | Broker Associate | FA100030130






