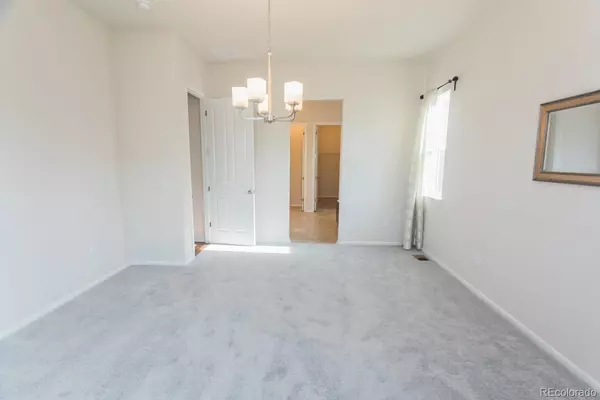$725,000
$725,000
For more information regarding the value of a property, please contact us for a free consultation.
4 Beds
3 Baths
3,234 SqFt
SOLD DATE : 10/13/2023
Key Details
Sold Price $725,000
Property Type Single Family Home
Sub Type Single Family Residence
Listing Status Sold
Purchase Type For Sale
Square Footage 3,234 sqft
Price per Sqft $224
Subdivision Copperleaf
MLS Listing ID 8766552
Sold Date 10/13/23
Style Contemporary
Bedrooms 4
Full Baths 2
Three Quarter Bath 1
Condo Fees $438
HOA Fees $36
HOA Y/N Yes
Abv Grd Liv Area 1,868
Originating Board recolorado
Year Built 2015
Annual Tax Amount $4,820
Tax Year 2022
Lot Size 7,840 Sqft
Acres 0.18
Property Description
WOW! This amazing home has over $70,000 in upgrades and features that make it outstanding! Bright and open concept main floor living with 10 foot ceilings and 9 foot dual panel doors. Extended living room with gas log fireplace and wired for surround sound. Just imagine cookie bakeoffs, gatherings and memorable get togethers in your new gourmet kitchen with walk-in pantry, dual ovens, flat cook top electric range but also plumbed for gas, ample cabinets with attractive crown molding and roll out shelving on the lower, attractive natural stone countertops with marble subway tile back splash, stainless steel appliances, center island with undermount sink and breakfast bar seating. Your primary bedroom has an spacious 5 piece baths with luxurious oval soaking tub for relaxing bubble baths. Enormous family/recreation/sports/exersize room wired for surround sound for home theater. Main floor laundry room included full sized clothes washer and dryer. Extended covered deck which is 14'x22.5' for BBQs, relaxing and entertaining. Lush and green grape vine with trellis and flower/vegetable garden area. Extended 3 car 30'x22' garage for those oversized/dual cab trucks and vehicles. New exterior paint September 2023.
Location
State CO
County Arapahoe
Rooms
Basement Finished, Full, Sump Pump
Main Level Bedrooms 2
Interior
Interior Features Ceiling Fan(s), Five Piece Bath, Granite Counters, High Ceilings, Kitchen Island, Open Floorplan, Pantry, Primary Suite, Radon Mitigation System, Smoke Free, Walk-In Closet(s)
Heating Forced Air
Cooling Central Air
Flooring Carpet, Wood
Fireplaces Number 1
Fireplaces Type Living Room
Fireplace Y
Appliance Cooktop, Dishwasher, Disposal, Double Oven, Dryer, Gas Water Heater, Microwave, Oven, Range, Refrigerator, Washer
Laundry In Unit
Exterior
Exterior Feature Garden
Parking Features Concrete, Oversized
Garage Spaces 3.0
Fence Full
Utilities Available Electricity Connected, Natural Gas Connected
Roof Type Composition
Total Parking Spaces 3
Garage Yes
Building
Foundation Concrete Perimeter
Sewer Public Sewer
Water Public
Level or Stories One
Structure Type Frame, Rock
Schools
Elementary Schools Aspen Crossing
Middle Schools Sky Vista
High Schools Eaglecrest
School District Cherry Creek 5
Others
Senior Community No
Ownership Individual
Acceptable Financing Cash, Conventional, FHA, VA Loan
Listing Terms Cash, Conventional, FHA, VA Loan
Special Listing Condition None
Read Less Info
Want to know what your home might be worth? Contact us for a FREE valuation!

Our team is ready to help you sell your home for the highest possible price ASAP

© 2025 METROLIST, INC., DBA RECOLORADO® – All Rights Reserved
6455 S. Yosemite St., Suite 500 Greenwood Village, CO 80111 USA
Bought with DIFFERENT REALTY SERVICES
GET MORE INFORMATION
Consultant | Broker Associate | FA100030130






