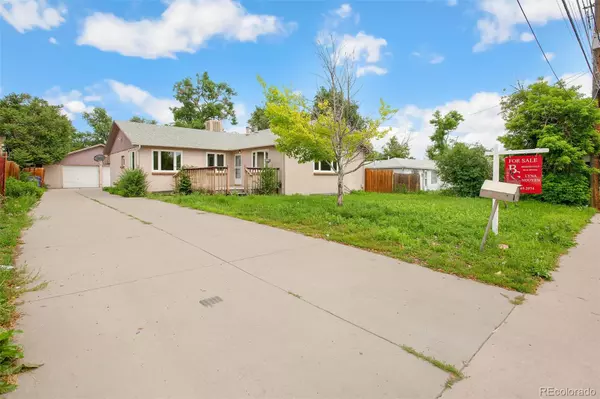$550,000
$535,000
2.8%For more information regarding the value of a property, please contact us for a free consultation.
5 Beds
2 Baths
2,770 SqFt
SOLD DATE : 10/13/2023
Key Details
Sold Price $550,000
Property Type Single Family Home
Sub Type Single Family Residence
Listing Status Sold
Purchase Type For Sale
Square Footage 2,770 sqft
Price per Sqft $198
Subdivision Boulevard Gardens
MLS Listing ID 3996074
Sold Date 10/13/23
Bedrooms 5
Full Baths 1
Three Quarter Bath 1
HOA Y/N No
Originating Board recolorado
Year Built 1955
Annual Tax Amount $2,312
Tax Year 2022
Lot Size 0.420 Acres
Acres 0.42
Property Description
Welcome to this Boulevard Garden ranch style home, situated on a generously sized 0.4-acre lot in the vibrant city of Denver! This spacious and highly functional home is perfect for large extended families, roommates, or even as a potential income-generating property. As you step inside, you'll find new laminate flooring, along with fresh interior paint. The main floor features a cozy kitchen that flows seamlessly into a breakfast nook and a formal dining room, perfect for hosting family meals and gatherings. Just a few steps away, you'll find a great-sized family room, perfect for relaxing or entertaining. The main level also houses three comfortable bedrooms and a ¾ bathroom, providing ample space for your family's needs. On the lower level, you'll discover a fully-equipped mother-in-law suite, featuring a full kitchen, two additional bedrooms, a full bathroom, and a spacious great room. This suite offers an excellent opportunity for multigenerational living or rental income. At the front of the basement, you'll find a laundry room and a storage room, providing ample space for organizing and keeping your home clutter-free. As you make your way outside, you'll be greeted by a covered patio and an expansive backyard, perfect for outdoor entertaining, or simply relaxing and enjoying the warm summer days. This Boulevard Garden home is the perfect blend of space, functionality, and comfort, making it the ideal choice for families, roommates, or investors looking for a property with income potential. Don't miss out on the chance to make this welcoming home your own!
Location
State CO
County Denver
Zoning S-SU-F1
Rooms
Basement Full
Main Level Bedrooms 3
Interior
Interior Features Breakfast Nook, Eat-in Kitchen, In-Law Floor Plan
Heating Hot Water, Natural Gas
Cooling Evaporative Cooling
Flooring Carpet, Laminate, Tile
Fireplace N
Appliance Dishwasher, Disposal, Dryer, Microwave, Range, Refrigerator, Washer
Exterior
Garage Spaces 2.0
Roof Type Composition
Total Parking Spaces 2
Garage No
Building
Lot Description Level
Story One
Sewer Public Sewer
Water Public
Level or Stories One
Structure Type Frame
Schools
Elementary Schools College View
Middle Schools Strive Federal
High Schools Abraham Lincoln
School District Denver 1
Others
Senior Community No
Ownership Individual
Acceptable Financing Cash, Conventional, FHA, VA Loan
Listing Terms Cash, Conventional, FHA, VA Loan
Special Listing Condition None
Read Less Info
Want to know what your home might be worth? Contact us for a FREE valuation!

Our team is ready to help you sell your home for the highest possible price ASAP

© 2024 METROLIST, INC., DBA RECOLORADO® – All Rights Reserved
6455 S. Yosemite St., Suite 500 Greenwood Village, CO 80111 USA
Bought with inMotion Group Properties
GET MORE INFORMATION

Consultant | Broker Associate | FA100030130






