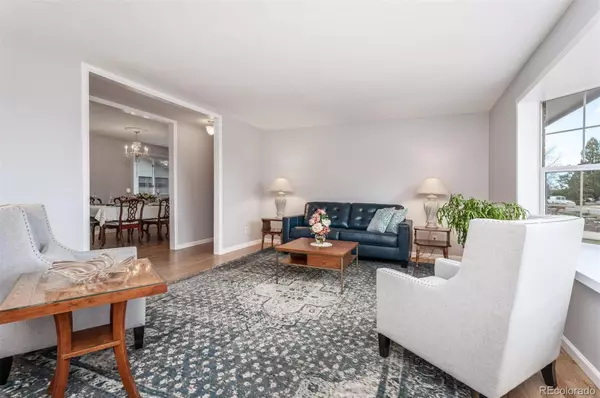$1,025,000
$1,089,000
5.9%For more information regarding the value of a property, please contact us for a free consultation.
4 Beds
4 Baths
3,821 SqFt
SOLD DATE : 10/16/2023
Key Details
Sold Price $1,025,000
Property Type Single Family Home
Sub Type Single Family Residence
Listing Status Sold
Purchase Type For Sale
Square Footage 3,821 sqft
Price per Sqft $268
Subdivision Centennial Estates
MLS Listing ID 7375644
Sold Date 10/16/23
Bedrooms 4
Full Baths 2
Half Baths 1
Three Quarter Bath 1
HOA Y/N No
Abv Grd Liv Area 2,221
Originating Board recolorado
Year Built 1972
Annual Tax Amount $3,137
Tax Year 2022
Lot Size 0.510 Acres
Acres 0.51
Property Description
This updated beautiful large 4 bedroom, 4 bath ranch home sits on 1/2 acre and is
located on a quiet neighborhood street backing up to Bow Mar. This oversized lot
has a lot to offer for just relaxing in the morning with your coffee and watching
the birds and wildlife or entertaining a large family or friends gathering on the
deck and/or patios. The detached oversized two car garage brings opportunity for
those car enthusiasts and/or woodworking hobbyist with a full range of outlets
disbursed in the ceiling for all of your power tool needs. While the attached two
car garage provides lots of room for the cars and extras. The inside offers almost
4,000 sq. ft. of an open floor plan living, which includes a great family room,
kitchen combination that opens straight out through French doors onto the deck
and a huge formal dining room with French doors that open onto one of the
patios, it is also opened directly across from the huge living room. The main floor
master suite provides a walk-in closet and a five piece bath, along with plenty of
room for a king sized bed, and the other two main floor bedrooms are generously
sized with access to a full bath and 1/2 bath. The finished basement includes a
large family room with a wet bar (plenty of room to setup a media room and a
gaming area), a large laundry room (plenty of cabinets with sink) and a large
nonconforming master suite with 3/4 bath that can easily be updated to a
conforming bedroom.
Location
State CO
County Arapahoe
Zoning LLR
Rooms
Basement Finished
Main Level Bedrooms 3
Interior
Interior Features Ceiling Fan(s), Eat-in Kitchen, Five Piece Bath, High Speed Internet, Jet Action Tub, Open Floorplan, Pantry, Radon Mitigation System, Smoke Free, Walk-In Closet(s), Wet Bar
Heating Forced Air
Cooling Central Air
Flooring Carpet, Tile, Wood
Fireplaces Type Wood Burning
Fireplace N
Appliance Cooktop, Dishwasher, Disposal, Dryer, Gas Water Heater, Range, Refrigerator, Self Cleaning Oven, Washer
Exterior
Exterior Feature Garden, Private Yard, Rain Gutters, Water Feature
Garage Spaces 4.0
Fence Full
Utilities Available Electricity Connected, Internet Access (Wired), Natural Gas Connected
Roof Type Composition
Total Parking Spaces 4
Garage Yes
Building
Lot Description Landscaped
Foundation Concrete Perimeter
Sewer Public Sewer
Water Public
Level or Stories One
Structure Type Brick, Frame, Wood Siding
Schools
Elementary Schools Centennial Academy Of Fine Arts
Middle Schools Goddard
High Schools Littleton
School District Littleton 6
Others
Senior Community No
Ownership Individual
Acceptable Financing Cash, Conventional, Jumbo
Listing Terms Cash, Conventional, Jumbo
Special Listing Condition None
Read Less Info
Want to know what your home might be worth? Contact us for a FREE valuation!

Our team is ready to help you sell your home for the highest possible price ASAP

© 2025 METROLIST, INC., DBA RECOLORADO® – All Rights Reserved
6455 S. Yosemite St., Suite 500 Greenwood Village, CO 80111 USA
Bought with RE/MAX Professionals
GET MORE INFORMATION
Consultant | Broker Associate | FA100030130






