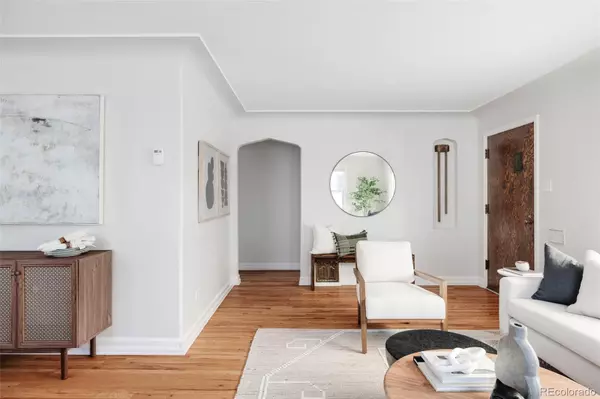$749,000
$749,000
For more information regarding the value of a property, please contact us for a free consultation.
3 Beds
2 Baths
1,670 SqFt
SOLD DATE : 10/18/2023
Key Details
Sold Price $749,000
Property Type Single Family Home
Sub Type Single Family Residence
Listing Status Sold
Purchase Type For Sale
Square Footage 1,670 sqft
Price per Sqft $448
Subdivision Berkeley
MLS Listing ID 9382059
Sold Date 10/18/23
Bedrooms 3
Full Baths 1
Three Quarter Bath 1
HOA Y/N No
Originating Board recolorado
Year Built 1941
Annual Tax Amount $2,697
Tax Year 2022
Lot Size 5,662 Sqft
Acres 0.13
Property Description
Welcome home to your beautifully remodeled 1940's ranch in the sought-after Berkeley neighborhood. No detail has been overlooked in this home which has been thoughtfully updated to enhance function, value, and beauty. Gorgeous hardwoods greet you on the main floor along with a great front window which floods the living room with natural light and creates a warm and inviting atmosphere. The spacious and open living/dining concept is great for entertaining. Two main floor bedrooms are nicely separated by the beautifully remodeled, full bath. The kitchen exudes beauty and charm and boasts high-end GE Café appliances and newer hardwood floors. The kitchen was remodeled in 2021 to add custom cabinets and pullouts, under cabinet lighting, quartz countertops, and custom backsplash. Head downstairs to the basement which was fully remodeled in 2019 and added a stunning 3/4 bath, and a bedroom w/ a large egress window and spacious walk-in closet, making for a perfect primary bedroom retreat. The basement has an excellent layout w/ plenty of space for an entertainment area PLUS additional flex spaces for work or play (and/or potential to enclose a 4th bedroom if desired). Many other home upgrades including: new house roof (2023), smart sprinkler system (2020), fresh interior paint throughout, new water line (2019), new basement windows & waterproof laminate flooring (2019), and PEX plumbing throughout much of the home (2019). Do not miss the FOUR car garage, including its HUGE ~12 ft tall door opening to fit your camper van, both of which are an extreme rarity in the Berkeley neighborhood! Relax outside on your covered front porch or in your fully fenced backyard. Prime location only a few blocks to Berkeley Lake and Rocky Mountain Lake Parks, the Tennyson St restaurants, shops, coffee, and breweries, Regis University, and Willis Case Golf Course. Easy access to I70 to head to the mountains, the airport, or right into downtown. Do not miss this gem in a vibrant neighborhood!
Location
State CO
County Denver
Zoning U-SU-C
Rooms
Basement Finished, Full
Main Level Bedrooms 2
Interior
Interior Features Built-in Features, Ceiling Fan(s), Open Floorplan, Pantry, Quartz Counters, Utility Sink, Walk-In Closet(s)
Heating Forced Air
Cooling Evaporative Cooling
Flooring Laminate, Tile, Wood
Fireplace N
Appliance Dishwasher, Disposal, Dryer, Gas Water Heater, Microwave, Range, Refrigerator, Self Cleaning Oven, Washer
Exterior
Exterior Feature Garden, Lighting, Private Yard
Garage Concrete, Oversized, Oversized Door, Storage, Tandem
Garage Spaces 4.0
Fence Full
Utilities Available Cable Available, Electricity Available
Roof Type Composition
Parking Type Concrete, Oversized, Oversized Door, Storage, Tandem
Total Parking Spaces 9
Garage No
Building
Lot Description Landscaped, Level, Many Trees, Sprinklers In Front, Sprinklers In Rear
Story One
Foundation Slab
Sewer Public Sewer
Water Public
Level or Stories One
Structure Type Wood Siding
Schools
Elementary Schools Centennial
Middle Schools Strive Sunnyside
High Schools North
School District Denver 1
Others
Senior Community No
Ownership Individual
Acceptable Financing Cash, Conventional, FHA, Jumbo, VA Loan
Listing Terms Cash, Conventional, FHA, Jumbo, VA Loan
Special Listing Condition None
Read Less Info
Want to know what your home might be worth? Contact us for a FREE valuation!

Our team is ready to help you sell your home for the highest possible price ASAP

© 2024 METROLIST, INC., DBA RECOLORADO® – All Rights Reserved
6455 S. Yosemite St., Suite 500 Greenwood Village, CO 80111 USA
Bought with Redfin Corporation
GET MORE INFORMATION

Consultant | Broker Associate | FA100030130






