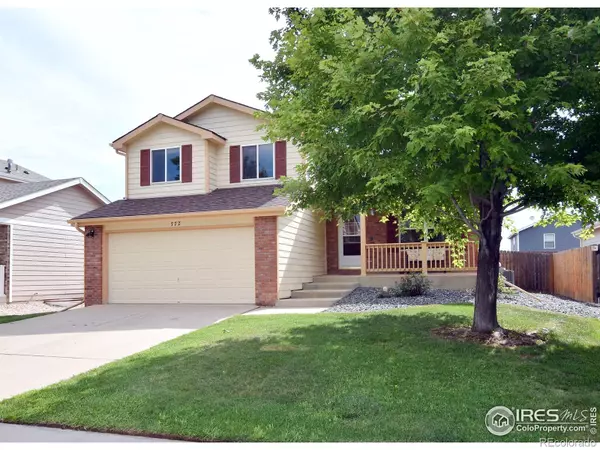$420,000
$420,000
For more information regarding the value of a property, please contact us for a free consultation.
5 Beds
4 Baths
1,968 SqFt
SOLD DATE : 10/16/2023
Key Details
Sold Price $420,000
Property Type Single Family Home
Sub Type Single Family Residence
Listing Status Sold
Purchase Type For Sale
Square Footage 1,968 sqft
Price per Sqft $213
Subdivision Settlers Village
MLS Listing ID IR993929
Sold Date 10/16/23
Style Contemporary
Bedrooms 5
Full Baths 3
Half Baths 1
Condo Fees $200
HOA Fees $16/ann
HOA Y/N Yes
Abv Grd Liv Area 1,513
Originating Board recolorado
Year Built 2006
Annual Tax Amount $2,677
Tax Year 2022
Lot Size 6,098 Sqft
Acres 0.14
Property Description
MOTIVATED SELLER Welcome Home! Move in Ready. Newly renovated 5 BR, 4 Bath, Four Level Home in Welcoming Settlers Village. Covered Front porch Enjoy your Open and bright floor plan with new carpeting on upper and lower level. Spacious Kitchen w eating nook w credenza, , pantry, New range/oven, microwave, dishwasher, faucet, disposal (2023) newer fridge(2019). Laundry closet w newer Samsung Washer/Dryer (2020). Main Level Living Room w laminate floors ( presently being used as a formal dining rm). Lower Level family room with powder bathroom, has large sliding glass door to private, fully fenced back yard with firepit area, concrete patio and large newly painted deck. Upper level has 3 bedrooms, full bathroom, laundry closet and spacious primary bedroom w laminate floors, walk-in closet and full bathroom. Basement has 2 carpeted bedrooms (or 1 bedroom and flex room), full bathroom and mechanical room, (new water heater 2018). Close to schools, water park, access to shopping and restaurants and easy access to I25 and Hwy 34. Please see seller's property disclosure and (upon request)renovation documents from All Phase Restoration .
Location
State CO
County Weld
Zoning residentia
Rooms
Basement Full
Interior
Interior Features Eat-in Kitchen, Kitchen Island, Open Floorplan, Pantry, Radon Mitigation System, Vaulted Ceiling(s), Walk-In Closet(s)
Heating Forced Air
Cooling Ceiling Fan(s), Central Air
Flooring Vinyl
Equipment Satellite Dish
Fireplace Y
Appliance Dishwasher, Disposal, Dryer, Microwave, Oven, Refrigerator, Self Cleaning Oven, Washer
Laundry In Unit
Exterior
Garage Spaces 2.0
Fence Fenced
Utilities Available Cable Available, Electricity Available, Internet Access (Wired), Natural Gas Available
View City
Roof Type Composition
Total Parking Spaces 2
Garage Yes
Building
Lot Description Rolling Slope, Sprinklers In Front
Sewer Public Sewer
Water Public
Level or Stories Three Or More
Structure Type Brick
Schools
Elementary Schools Milliken
Middle Schools Milliken
High Schools Roosevelt
School District Johnstown-Milliken Re-5J
Others
Ownership Individual
Acceptable Financing Cash, Conventional, FHA, USDA Loan, VA Loan
Listing Terms Cash, Conventional, FHA, USDA Loan, VA Loan
Read Less Info
Want to know what your home might be worth? Contact us for a FREE valuation!

Our team is ready to help you sell your home for the highest possible price ASAP

© 2025 METROLIST, INC., DBA RECOLORADO® – All Rights Reserved
6455 S. Yosemite St., Suite 500 Greenwood Village, CO 80111 USA
Bought with C3 Real Estate Solutions, LLC
GET MORE INFORMATION
Consultant | Broker Associate | FA100030130






