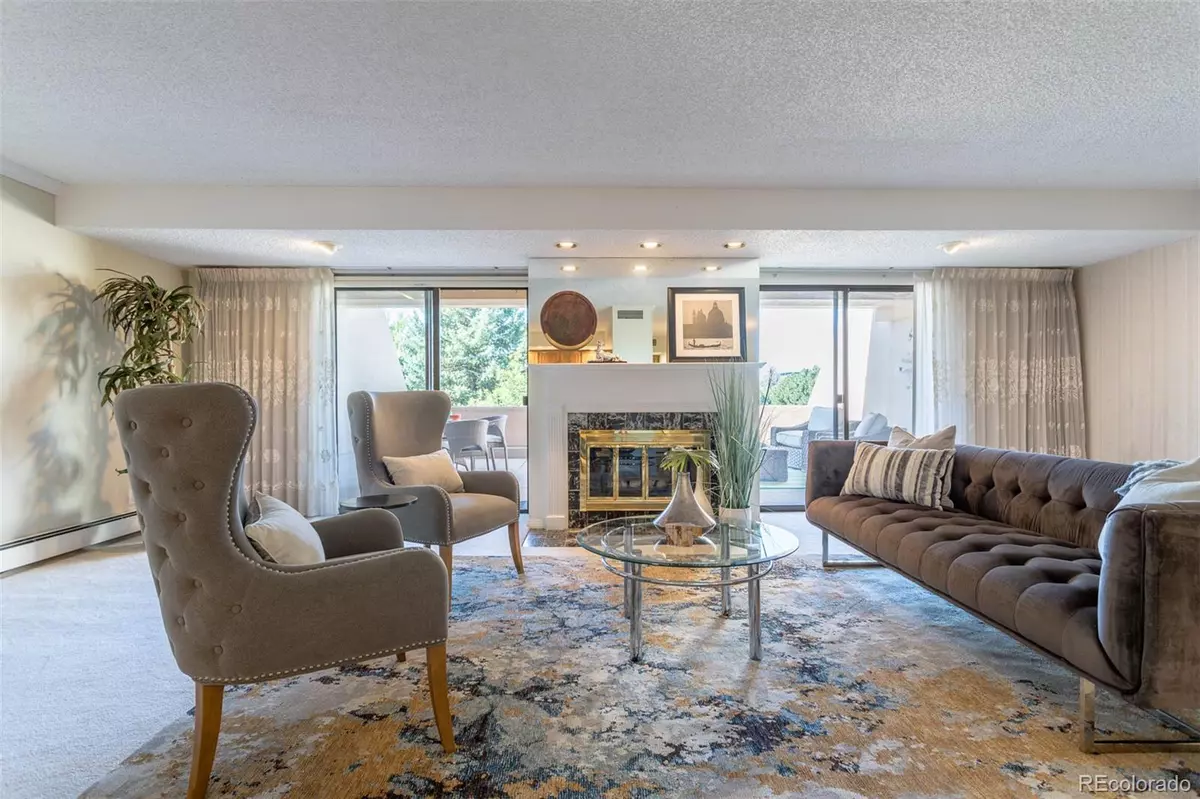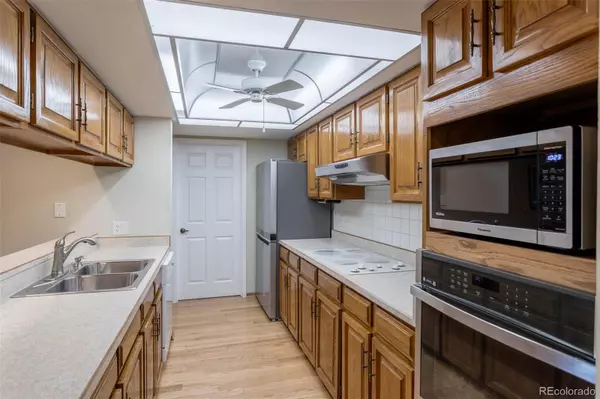$420,000
$400,000
5.0%For more information regarding the value of a property, please contact us for a free consultation.
2 Beds
2 Baths
1,975 SqFt
SOLD DATE : 10/20/2023
Key Details
Sold Price $420,000
Property Type Condo
Sub Type Condominium
Listing Status Sold
Purchase Type For Sale
Square Footage 1,975 sqft
Price per Sqft $212
Subdivision Promontory Condos
MLS Listing ID 6754058
Sold Date 10/20/23
Bedrooms 2
Full Baths 2
Condo Fees $873
HOA Fees $873/mo
HOA Y/N Yes
Originating Board recolorado
Year Built 1979
Annual Tax Amount $1,660
Tax Year 2022
Property Description
Welcome to your dream condo nestled in the heart of the bustling Tech Center! The Promontory Condo community welcomes you with a secure gated entrance, elevator-equipped buildings, and the convenience of heated underground parking.
This spacious 2-bed, 2-bath residence spans a generous 1,975 square feet, offering a canvas for your personal style. The primary bedroom boasts a spacious en-suite bathroom and a walk-in closet complete with built-ins. The second bedroom is versatile, perfect for guests or creating a home office, and it enjoys easy access to an adjacent full bath. Deeded with the condo are two underground parking spaces and a handy storage closet.
Indulge in evening sunsets from your expansive west-facing covered patio, overlooking a serene pond and picturesque grounds.
As part of the HOA, you gain access to a wealth of amenities including a refreshing pool, clubhouse, gorgeous landscaping and scenic walking trails. Discover the perfect blend of comfort and convenience in this Tech Center haven – your new home awaits!
Location
State CO
County Denver
Zoning PUD
Rooms
Main Level Bedrooms 2
Interior
Interior Features Elevator, Open Floorplan, Pantry, Primary Suite, Smoke Free
Heating Baseboard
Cooling Central Air
Flooring Bamboo, Carpet, Tile
Fireplaces Number 1
Fireplaces Type Electric, Living Room
Fireplace Y
Appliance Cooktop, Dishwasher, Disposal, Dryer, Microwave, Oven, Refrigerator, Washer
Laundry In Unit
Exterior
Exterior Feature Balcony, Water Feature
Garage Heated Garage, Storage
Garage Spaces 2.0
Pool Outdoor Pool
Utilities Available Cable Available, Electricity Connected, Phone Available
Roof Type Composition
Parking Type Heated Garage, Storage
Total Parking Spaces 2
Garage No
Building
Story One
Sewer Community Sewer
Water Public
Level or Stories One
Structure Type Concrete, Stucco
Schools
Elementary Schools Southmoor
Middle Schools Hamilton
High Schools Thomas Jefferson
School District Denver 1
Others
Senior Community No
Ownership Individual
Acceptable Financing Cash, Conventional, FHA, VA Loan
Listing Terms Cash, Conventional, FHA, VA Loan
Special Listing Condition None
Pets Description Cats OK, Dogs OK
Read Less Info
Want to know what your home might be worth? Contact us for a FREE valuation!

Our team is ready to help you sell your home for the highest possible price ASAP

© 2024 METROLIST, INC., DBA RECOLORADO® – All Rights Reserved
6455 S. Yosemite St., Suite 500 Greenwood Village, CO 80111 USA
Bought with Compass - Denver
GET MORE INFORMATION

Consultant | Broker Associate | FA100030130






