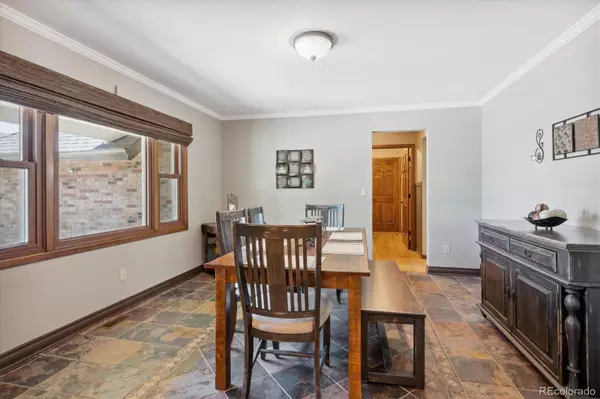$1,100,000
$1,150,000
4.3%For more information regarding the value of a property, please contact us for a free consultation.
4 Beds
5 Baths
4,300 SqFt
SOLD DATE : 10/20/2023
Key Details
Sold Price $1,100,000
Property Type Single Family Home
Sub Type Single Family Residence
Listing Status Sold
Purchase Type For Sale
Square Footage 4,300 sqft
Price per Sqft $255
Subdivision Ken Caryl
MLS Listing ID 9491847
Sold Date 10/20/23
Style Mountain Contemporary, Traditional
Bedrooms 4
Full Baths 2
Half Baths 1
Three Quarter Bath 2
Condo Fees $64
HOA Fees $64/mo
HOA Y/N Yes
Originating Board recolorado
Year Built 1983
Annual Tax Amount $6,931
Tax Year 2022
Lot Size 0.330 Acres
Acres 0.33
Property Description
Welcome to your dream home nestled in the foothills of Ken Caryl Valley, Littleton. This stunning property boasts 4 bedrooms and 5 baths, offering ample space for comfortable living. The main floor features a formal living room and a cozy family room, each with its own fireplace, perfect for gatherings and relaxation. The dining room and sunny breakfast nook provide delightful spaces for enjoying meals. The home office offers a quiet retreat for work or study. With vaulted ceilings, gleaming hardwood floors and slate tile, this residence exudes elegance and style. The kitchen features a movable island, stainless steel appliances, and granite countertops, combining functionality and beauty. Upstairs, you'll find 4 bedrooms, including an Owner's Suite with a 5-piece bath and a custom walk-in closet. All the main floor and upstairs baths have been tastefully updated. All of the bedrooms have cozy carpeting and views of foothills or the backyard. The professionally finished basement offers a large screening room, a wet bar, and the possibility of a 5th bedroom or spacious study. Additionally, it includes a full bath and ample storage space. The home also boasts newer roof, water heater, HVAC, and air conditioning systems. Outside, the large and private backyard provides an oasis for relaxation and entertainment. Residents of this magnificent property will have access to the desirable Ken Caryl amenities, including pools, trails, parks, and an equestrian center. Don't miss the opportunity to own this remarkable home and experience the best of both comfort and luxury in the Ken Caryl Valley.
Location
State CO
County Jefferson
Zoning P-D
Rooms
Basement Finished, Partial
Interior
Interior Features Breakfast Nook, Built-in Features, Ceiling Fan(s), Eat-in Kitchen, Entrance Foyer, Five Piece Bath, Granite Counters, High Ceilings, High Speed Internet, Jet Action Tub, Open Floorplan, Pantry, Primary Suite, Tile Counters, Utility Sink, Vaulted Ceiling(s), Walk-In Closet(s), Wet Bar
Heating Forced Air, Natural Gas
Cooling Central Air
Flooring Carpet, Tile, Wood
Fireplaces Number 3
Fireplaces Type Bedroom, Family Room, Gas, Gas Log, Living Room, Wood Burning
Fireplace Y
Appliance Convection Oven, Dishwasher, Disposal, Microwave, Range, Range Hood, Refrigerator, Wine Cooler
Laundry In Unit
Exterior
Exterior Feature Barbecue, Gas Grill
Garage Concrete, Storage
Garage Spaces 3.0
Fence Full
Utilities Available Cable Available, Electricity Available, Electricity Connected, Internet Access (Wired), Natural Gas Available, Natural Gas Connected, Phone Available
View Mountain(s)
Roof Type Composition
Parking Type Concrete, Storage
Total Parking Spaces 3
Garage Yes
Building
Lot Description Foothills, Landscaped, Level, Many Trees, Sprinklers In Front, Sprinklers In Rear
Story Two
Foundation Slab
Sewer Public Sewer
Water Public
Level or Stories Two
Structure Type Brick, Frame
Schools
Elementary Schools Bradford
Middle Schools Bradford
High Schools Chatfield
School District Jefferson County R-1
Others
Senior Community No
Ownership Individual
Acceptable Financing Cash, Conventional, Jumbo
Listing Terms Cash, Conventional, Jumbo
Special Listing Condition None
Pets Description Cats OK, Dogs OK
Read Less Info
Want to know what your home might be worth? Contact us for a FREE valuation!

Our team is ready to help you sell your home for the highest possible price ASAP

© 2024 METROLIST, INC., DBA RECOLORADO® – All Rights Reserved
6455 S. Yosemite St., Suite 500 Greenwood Village, CO 80111 USA
Bought with Spirit Bear Realty
GET MORE INFORMATION

Consultant | Broker Associate | FA100030130






