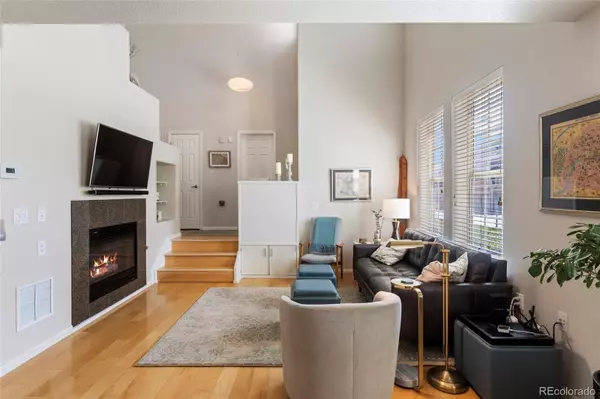$520,000
$525,000
1.0%For more information regarding the value of a property, please contact us for a free consultation.
2 Beds
3 Baths
1,340 SqFt
SOLD DATE : 10/20/2023
Key Details
Sold Price $520,000
Property Type Condo
Sub Type Condominium
Listing Status Sold
Purchase Type For Sale
Square Footage 1,340 sqft
Price per Sqft $388
Subdivision Central Park
MLS Listing ID 7631991
Sold Date 10/20/23
Style Contemporary, Urban Contemporary
Bedrooms 2
Full Baths 2
Half Baths 1
Condo Fees $307
HOA Fees $307/mo
HOA Y/N Yes
Originating Board recolorado
Year Built 2004
Annual Tax Amount $3,998
Tax Year 2022
Property Description
Beautiful light filled two-story condo in desirable Central Park! Soaring 19' foot ceilings in the living room, with tall windows to let in plenty of light. Updated kitchen with solid surface counters, stainless steel appliances and a rare, spacious walk-in pantry. A breakfast bar overlooks the dedicated dining room that flows seamlessly into the living room. Curl up in front of the gas fireplace for those chilly nights! Head upstairs to the bonus loft space that is perfect for an office, or a TV room. The loft exits out onto the private south facing balcony. Both bedrooms are upstairs, with the primary bedroom having its own private en-suite 5 piece master bathroom. There is a second guest bedroom, with another full bathroom on the second floor. The spacious laundry room is also on the second level, with extra storage. The washer and dryer are included. The furnace, hot water heater, and AC unit are all four years old. This is no-maintenance living at its finest! The Greenway off-leash dog park is 2 blocks to the south, and there are amazing trails right around this unit. Central Park has many community events; from the Outdoor Movie Series, to the Beer Festival, to a Kids Triathlon and the Pumpkin Patch to the Central Park Farmers Market. Close to many shopping and dining options, and just two miles from the Central Park Light Rail to the airport and Union Station. Hurry on this gorgeous home!!
Location
State CO
County Denver
Zoning R-MU-20
Interior
Interior Features Ceiling Fan(s), Five Piece Bath, High Ceilings, High Speed Internet, Open Floorplan, Pantry, Primary Suite, Smoke Free, Solid Surface Counters
Heating Forced Air, Natural Gas
Cooling Central Air
Flooring Tile, Wood
Fireplaces Number 1
Fireplace Y
Appliance Dishwasher, Disposal, Dryer, Gas Water Heater, Microwave, Oven, Refrigerator, Washer
Laundry In Unit, Laundry Closet
Exterior
Exterior Feature Balcony
Garage Dry Walled
Garage Spaces 2.0
Fence None
Utilities Available Cable Available, Electricity Available, Electricity Connected, Natural Gas Available, Natural Gas Connected
Roof Type Composition
Parking Type Dry Walled
Total Parking Spaces 2
Garage Yes
Building
Lot Description Master Planned, Near Public Transit
Story Two
Foundation Slab
Sewer Public Sewer
Water Public
Level or Stories Two
Structure Type Brick, Frame
Schools
Elementary Schools Westerly Creek
Middle Schools Mcauliffe International
High Schools Northfield
School District Denver 1
Others
Senior Community No
Ownership Individual
Acceptable Financing Cash, Conventional, FHA, VA Loan
Listing Terms Cash, Conventional, FHA, VA Loan
Special Listing Condition None
Pets Description Cats OK, Dogs OK
Read Less Info
Want to know what your home might be worth? Contact us for a FREE valuation!

Our team is ready to help you sell your home for the highest possible price ASAP

© 2024 METROLIST, INC., DBA RECOLORADO® – All Rights Reserved
6455 S. Yosemite St., Suite 500 Greenwood Village, CO 80111 USA
Bought with LIV Sotheby's International Realty
GET MORE INFORMATION

Consultant | Broker Associate | FA100030130






