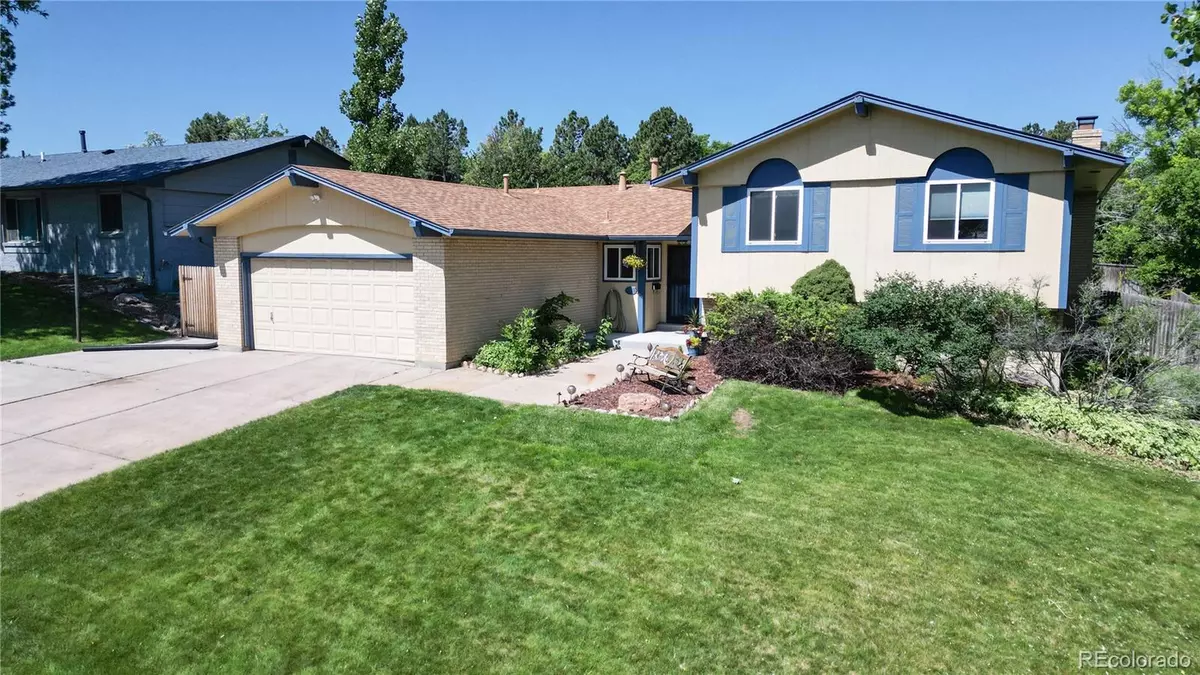$655,000
$699,000
6.3%For more information regarding the value of a property, please contact us for a free consultation.
4 Beds
4 Baths
3,008 SqFt
SOLD DATE : 10/23/2023
Key Details
Sold Price $655,000
Property Type Single Family Home
Sub Type Single Family Residence
Listing Status Sold
Purchase Type For Sale
Square Footage 3,008 sqft
Price per Sqft $217
Subdivision Walnut Hills
MLS Listing ID 6309865
Sold Date 10/23/23
Style Mid-Century Modern
Bedrooms 4
Full Baths 1
Half Baths 1
Three Quarter Bath 2
HOA Y/N No
Originating Board recolorado
Year Built 1972
Annual Tax Amount $3,119
Tax Year 2022
Lot Size 0.280 Acres
Acres 0.28
Property Description
MODERN UPDATES throughout home | ASK ABOUT A RATE BUY DOWN!! Welcome to a stunning 4-bedroom home that has recently undergone an exquisite remodel, showcasing modern design and luxurious finishes throughout. On a beautifully landscaped lot, this property offers an incredible combination of elegance, comfort, and functionality. The kitchen is a chef's delight boasting new stainless steel appliances and sleek quartz countertops. The breakfast nook provides additional seating and a convenient workspace, making meal preparation a breeze. Adjacent to the kitchen, the formal dining area offers a refined atmosphere for hosting memorable dinner parties.
This remarkable home encompasses a generously sized primary suite and an updated ensuite bathroom. Three additional well-appointed bedrooms provide comfortable accommodations for family members or guests, perhaps even an office on the lower level, each featuring its own unique charm and plenty of closet space. A large finished basement that can serve as a versatile space to suit your needs includes a wet bar ideal for entertaining. Whether you envision a home theater, a playroom, a home office, or a fitness center, this area offers endless possibilities. Walnut Hills does not have an HOA which makes your side parking bay perfect for a camper van or toys. Outdoor living is abound with lush green lawn, colorful flower beds, and mature trees create a picturesque setting for relaxation and enjoyment. With ample space for outdoor furniture and a barbecue area, you'll have the perfect spot to host summer gatherings or simply bask in the tranquility of your own backyard.
This exceptional home is within close proximity to schools, parks, shopping centers, and major transportation routes. It combines modern amenities, tasteful design, and a desirable location, making it the ideal place to call home. Most major home utilities are updated and a 14 month home warranty is included. Visit www.rem.ax/hills for Aerial and Video tours.
Location
State CO
County Arapahoe
Rooms
Basement Partial
Interior
Interior Features Breakfast Nook, Entrance Foyer, Quartz Counters, Wet Bar
Heating Forced Air
Cooling Central Air
Flooring Carpet, Tile, Vinyl
Fireplaces Number 1
Fireplaces Type Family Room
Fireplace Y
Appliance Disposal, Dryer, Freezer, Microwave, Range, Refrigerator, Self Cleaning Oven, Washer
Exterior
Exterior Feature Garden, Private Yard
Garage Concrete
Garage Spaces 2.0
Fence Full
Utilities Available Cable Available, Electricity Connected
Roof Type Composition
Parking Type Concrete
Total Parking Spaces 2
Garage Yes
Building
Lot Description Landscaped, Many Trees, Sprinklers In Front, Sprinklers In Rear
Story Tri-Level
Foundation Block
Sewer Public Sewer
Water Public
Level or Stories Tri-Level
Structure Type Wood Siding
Schools
Elementary Schools Dry Creek
Middle Schools Campus
High Schools Cherry Creek
School District Cherry Creek 5
Others
Senior Community No
Ownership Individual
Acceptable Financing Cash, Conventional, FHA, VA Loan
Listing Terms Cash, Conventional, FHA, VA Loan
Special Listing Condition None
Read Less Info
Want to know what your home might be worth? Contact us for a FREE valuation!

Our team is ready to help you sell your home for the highest possible price ASAP

© 2024 METROLIST, INC., DBA RECOLORADO® – All Rights Reserved
6455 S. Yosemite St., Suite 500 Greenwood Village, CO 80111 USA
Bought with Brokers Guild Homes
GET MORE INFORMATION

Consultant | Broker Associate | FA100030130






