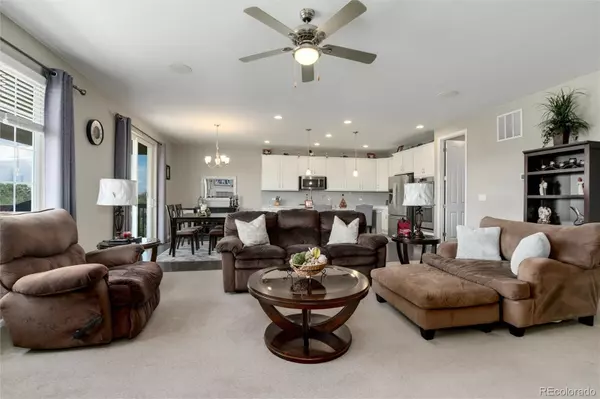$817,000
$824,000
0.8%For more information regarding the value of a property, please contact us for a free consultation.
5 Beds
3 Baths
3,606 SqFt
SOLD DATE : 10/23/2023
Key Details
Sold Price $817,000
Property Type Single Family Home
Sub Type Single Family Residence
Listing Status Sold
Purchase Type For Sale
Square Footage 3,606 sqft
Price per Sqft $226
Subdivision Copperleaf
MLS Listing ID 9127438
Sold Date 10/23/23
Bedrooms 5
Full Baths 2
Three Quarter Bath 1
Condo Fees $64
HOA Fees $64/mo
HOA Y/N Yes
Abv Grd Liv Area 2,330
Originating Board recolorado
Year Built 2015
Annual Tax Amount $5,719
Tax Year 2022
Lot Size 0.290 Acres
Acres 0.29
Property Description
The Seller is offering $16,000 for an INTEREST RATE BUY DOWN!
5-bedroom, 3-bath ranch-style home with a 3-car garage - BACKS TO OPEN SPACE on an oversized, over 13,000 sqft lot, in highly desirable Copperleaf Community! It's a rare opportunity for Next Gen - multi-generational living or a HOUSE HACK: a lock-off rental property with a finished walk-out basement including a full kitchen & separate entrance! This home offers 2 spacious open floor plans with 2 gourmet kitchens - both with huge center islands, stainless steel appliances, tile backsplash & quartz countertops! Both levels offer fantastic outdoor space - the main level offers a covered deck and the lower level has a fantastic private, shady patio. The main floor touts 3 bedrooms, a private study & tons of storage with a large walk-in pantry & walk-in coat closet. The primary suite is spacious & has a spa-like 5-piece bathroom & one of the largest walk-in closets you'll see! Two additional bedrooms on the main floor have great light & plenty of closet space, with another full bathroom & a main floor laundry room for ultimate convenience. The basement features a craft room, custom built-ins, an office nook, 2 bedrooms, a huge family/rec room, and a huge storage space with a 2nd laundry. This home has been meticulously maintained & feels like a new home with upgraded lighting, surround sound and a NEW ROOF (2023). Upgraded insulation provides soundproofing, energy efficiency & lower utility bills! The Copperleaf community has an outdoor pool, parks & trails. It's such a convenient location with easy access to E-470, Southlands Shopping Center and DIA. Walk to Mountain Vista Elementary School & Eaglecrest High School - award-winning Cherry Creek Schools. Additional inclusions - Both surround sound speakers & tv's in the basement.
Location
State CO
County Arapahoe
Rooms
Basement Finished, Full, Walk-Out Access
Main Level Bedrooms 3
Interior
Interior Features Ceiling Fan(s), Five Piece Bath, High Ceilings, In-Law Floor Plan, Kitchen Island, Open Floorplan, Pantry, Primary Suite, Quartz Counters, Sauna, Walk-In Closet(s)
Heating Forced Air
Cooling Central Air
Flooring Carpet, Tile, Wood
Fireplaces Number 1
Fireplaces Type Family Room
Fireplace Y
Appliance Dishwasher, Disposal, Dryer, Microwave, Oven, Range, Refrigerator, Washer
Laundry In Unit
Exterior
Exterior Feature Balcony, Private Yard
Parking Features Storage
Garage Spaces 3.0
Fence Full
Roof Type Composition
Total Parking Spaces 3
Garage Yes
Building
Lot Description Greenbelt, Landscaped, Many Trees, Open Space, Sprinklers In Front, Sprinklers In Rear
Sewer Community Sewer
Water Public
Level or Stories One
Structure Type Stone, Stucco, Wood Siding
Schools
Elementary Schools Mountain Vista
Middle Schools Sky Vista
High Schools Eaglecrest
School District Cherry Creek 5
Others
Senior Community No
Ownership Individual
Acceptable Financing Cash, Conventional, FHA, VA Loan
Listing Terms Cash, Conventional, FHA, VA Loan
Special Listing Condition None
Read Less Info
Want to know what your home might be worth? Contact us for a FREE valuation!

Our team is ready to help you sell your home for the highest possible price ASAP

© 2025 METROLIST, INC., DBA RECOLORADO® – All Rights Reserved
6455 S. Yosemite St., Suite 500 Greenwood Village, CO 80111 USA
Bought with 8z Real Estate
GET MORE INFORMATION
Consultant | Broker Associate | FA100030130






